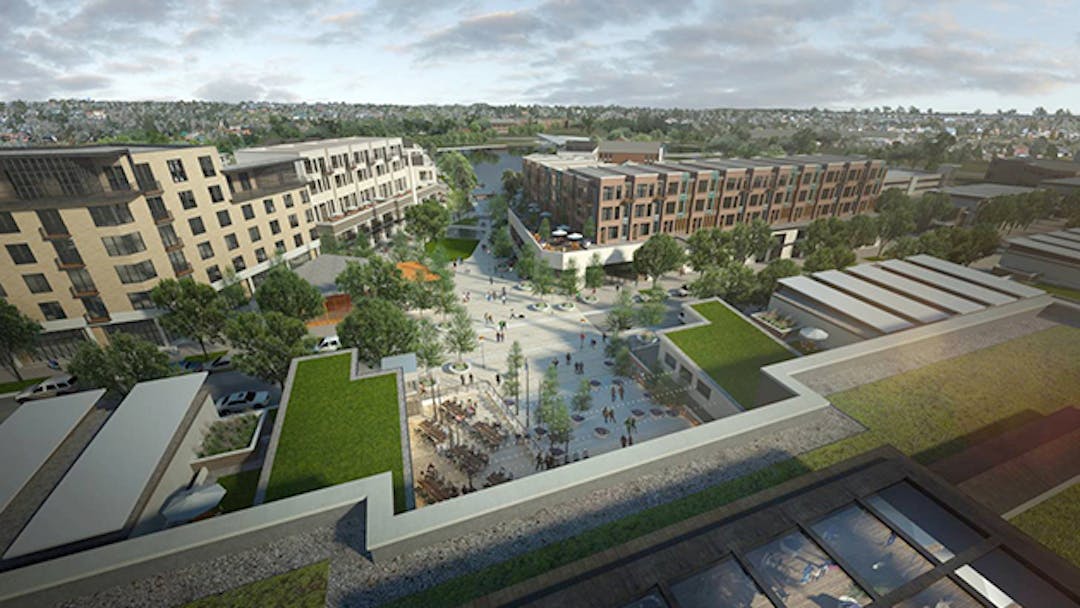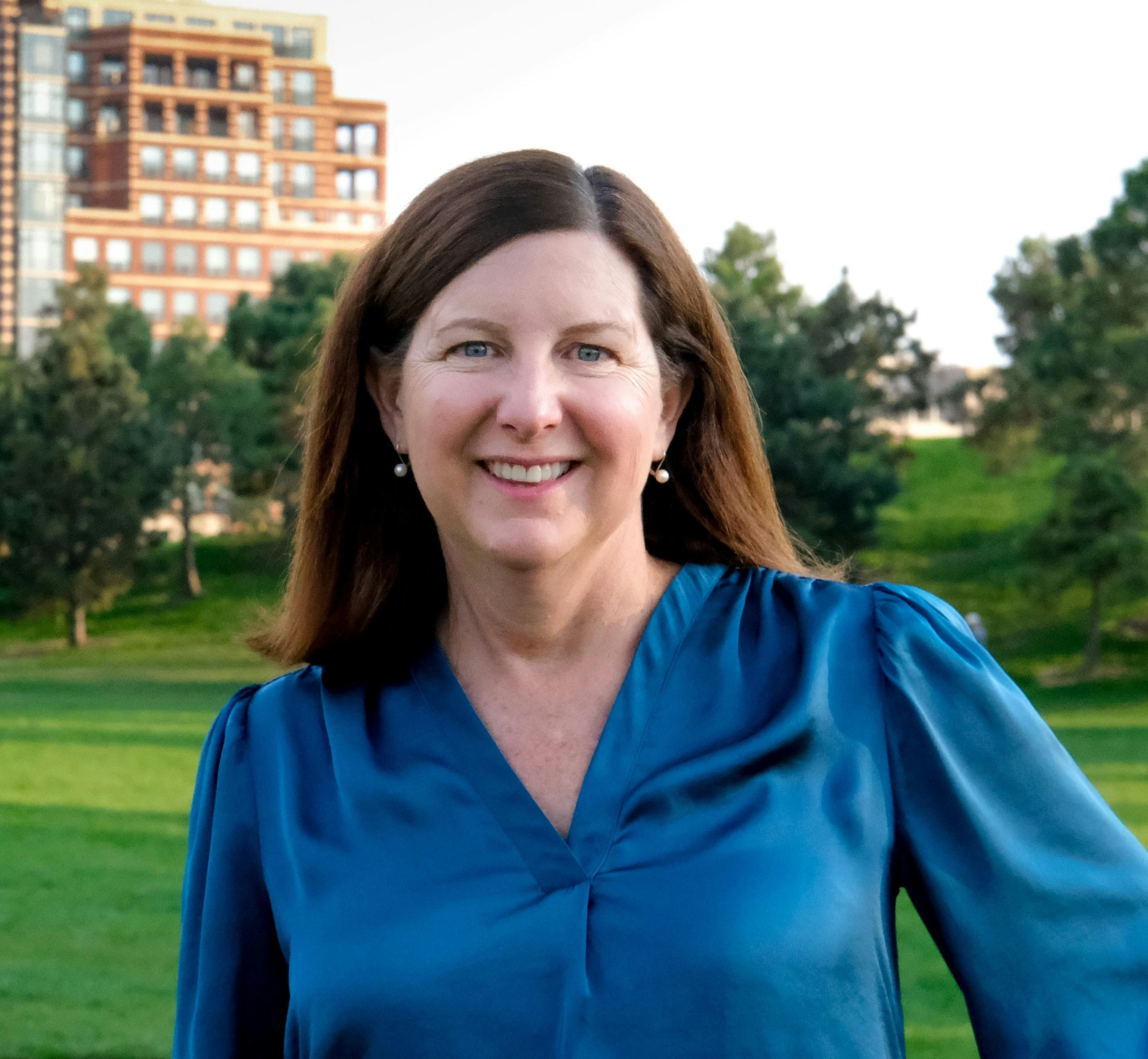Broomfield Town Square Development
ARCHIVED
Broomfield Town Square approved! On Sept. 13, 2023 Broomfield City Council and BURA approved the Site Development Plan for the Broomfield Town Square. Moving forward, construction and project updates will be found on the developer’s website: Broomfield Town Square Alliance website.
You can learn more about the history of this project, including how community input shaped the guiding principles of this development, by reading below. Additional information about the Concept Review can be found on the Broomfield Town Square Concept page.

Broomfield Town Square Approved!
On Sept. 13, 2023, the Broomfield City Council and the Broomfield Urban Renewal Authority (BURA) unanimously approved the site-specific development plans for the first phase of the Broomfield Town Square.
The first phase of development includes:
- Approximately 471 multi-family (apartment) residential units and 12 townhomes
- Approximately 63,590 square feet of commercial development including a new market hall in the former Safeway building
- An enlarged lake with trails and gathering areas incorporated throughout such as a plaza near E. 1st Ave, a beach and future boathouse at the northwest edge of the lake, restaurants and in smaller settings in various locations around the lake
- Space for a potential future expansion of the Broomfield Library/Auditorium facility on the east side of the expanded lake
- Parking primarily located within parking structures set within the mixed-use buildings
- Realignment of Community Park Drive
- Site improvements such as grading, drainage and utilities to serve the site
- Income-aligned housing is required. The developer has the option to provide on-site units or pay a cash-in-lieu fee to the City and County of Broomfield to apply to other affordable housing developments within Broomfield.
The Developer, the Broomfield Town Square Alliance, anticipates the construction document preparation and permit review period will take place in 2026 and construction to begin thereafter.
Community Engagement Summary
The Broomfield Town Square went through an extensive public engagement process over the years including focus sessions, neighborhood meetings, concept review meetings, public hearings and comment forums on Broomfield Voice. Public comments included a range of opinions and questions ranging from support to opposition.
Comments in opposition to or questioning elements of the project included:
- Concerns about the lake (various concerns from preferring less or no lake and preserving/providing more play area, lake maintenance including goose management, safety, water source/concern for water use, etc.)
- The project density and height
- Traffic
- Trails/connectivity
- The lack of RTD transit service in the area
- Impacts to the First Filing neighborhood (such as parking overflow into the neighborhood)
- Debt associated with the project
- Opposition to the use of taxpayer money to support the project
- Reserving space for potential Broomfield Library/Auditorium expansion
- Not enough retail vs adding retail that might compete with existing businesses.
- Additional comments asked about accessibility, light pollution, incorporating affordable housing, pedestrian safety and connectivity, including pollinator-friendly landscaping, and keeping the tennis courts.
Comments in support of the proposal included:
- Excitement about creating a special place - a downtown for Broomfield - where people can gather and also bring out-of-town visitors.
- Support expressed for redeveloping the long vacant former Safeway store into a market hall
- Support for expanding the lake and recreational opportunities associated with the lake.
- Providing local shopping and dining opportunities and keeping tax revenue in Broomfield.
- The public hearing held on Sept. 12, 2022, in particular, had a very strong turnout of people expressing support for the project and eager to see it be realized.
The approved development plans addressed numerous comments and concerns by incorporating:
- A robust trail/pedestrian network including an accessible grand staircase and a pedestrian-activated flashing light at E. 1st Ave connecting the market hall on the south to the plaza, lake and mixed-use development to the north
- Dark-skylighting
- Low water and pollinator-friendly landscaping
- A four-story building height restriction for the mixed-use building at Main St and E. 1st Ave with the fourth floor west elevation setback from the primary facade to appear more like a three-story building
- Lake safety measures such as a railing and other design mitigation techniques around the lake
- A commitment to retain the existing tennis courts
- Electric vehicle and ADA parking
- Land area for a potential future expansion of the Broomfield Library/Auditorium
- The plans anticipate there will be public art although the details have yet to be determined
City and County of Broomfield staff and external agencies (including Boulder Valley School District, North Metro Fire Rescue District, Colorado Department of Transportation, and Mile High Flood District, among others) reviewed the plans and various technical and engineering studies, and associated revisions provided by the development team, over the course of approximately two years. Concerns of a technical nature were addressed in engineering reports on traffic, parking, drainage, utilities, etc. and were adapted into the development plan as applicable. Affordable housing and project financing details were established in separate previously-approved agreements. In addition, City Council approved a code amendment to address overflow parking concerns for the Broomfield Heights neighborhood which will allow residents to work together to submit an application requiring permit parking on neighborhood streets if desired.
Due to the extensive scope of the project, the plans were considered at two separate public hearings. The zoning and subdivision plat were considered and approved at a public hearing in September 2022 and the site development plans was finalized and approved the following year in September 2023.
ARCHIVED
Broomfield Town Square approved! On Sept. 13, 2023 Broomfield City Council and BURA approved the Site Development Plan for the Broomfield Town Square. Moving forward, construction and project updates will be found on the developer’s website: Broomfield Town Square Alliance website.
You can learn more about the history of this project, including how community input shaped the guiding principles of this development, by reading below. Additional information about the Concept Review can be found on the Broomfield Town Square Concept page.









