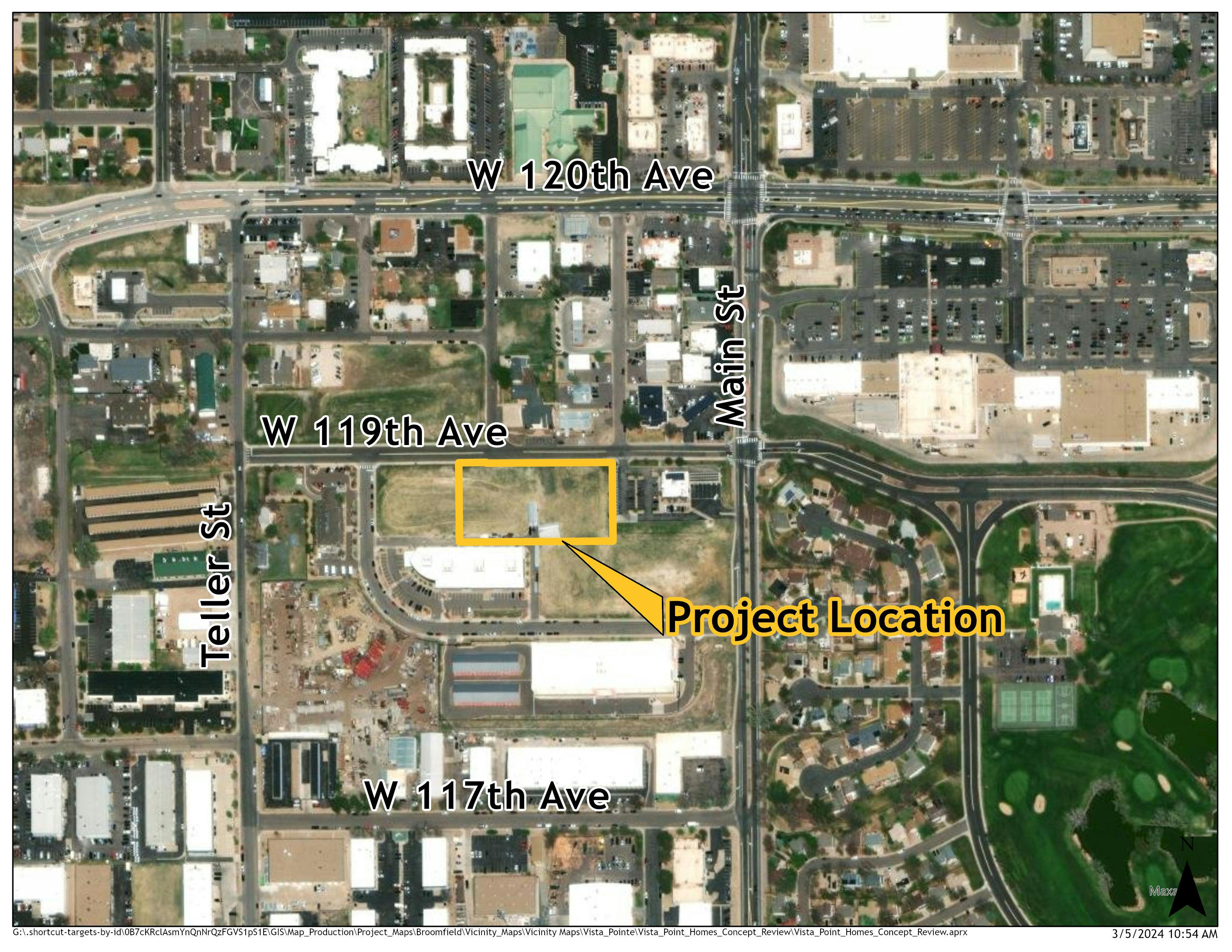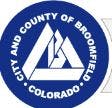Vista Pointe Homes PUD and Comprehensive Plan Amendment
ARCHIVED
City Council approved the PUD Plan Amendment and Comprehensive Plan Land Use Map Amendment on July 30, 2024. Future development of the site will require a future development application for a Site Development Plan and engagement will be encouraged in the future.
Project Summary
A new development review application was approved by City Council on July 30, 2024 for a proposed amendment to the Vista Pointe Planned Unit Development (PUD) Plan and the Broomfield Comprehensive Plan Land Use Map. The Vista Pointe PUD Plan and the Broomfield Comprehensive Plan identify these lots for non-residential development. The applicant is proposing to amend the PUD to add multi-family residential to the allowed uses specifically for these lots. The request also proposes to change the industrial land use designation in the comprehensive plan to mixed use commercial.
Project Details
Location: 6900 and 7000 W 119th Avenue
Project Type: PUD Amendment and Comprehensive Plan Amendment
Applicant: Broomfield Housing Authority
City and County Staff Analysis
Zoning Alignment and Compatibility with Surrounding Uses: The property is zoned Planned Unit Development (PUD). There is an existing Vista Pointe PUD Plan for the property which governs the site. The property is currently permitted for commercial uses; and as such the proposed residential development is not consistent with the PUD Plan. An amendment to the PUD Plan would be required should the development proposal move forward to add residential uses to the allowed uses for these parcels. The PUD Amendment would also include any development standards required to accommodate these new units including but not limited to lot sizes, setbacks, and building heights.
The Broomfield Comprehensive Plan also designates thes lots as industrial. An amendment to the comprehensive plan land use map will be needed to change from industrial to mixed use commercial.
There are a mix of uses surrounding this property. These include residential and commercial (retail, office and flex warehousing) uses. There is another existing residential use to the west (The Friends of Broomfield home). The proposed development is consistent and could be designed to be compatible with the surrounding uses.
Site Design and Proposed Densities: The applicant's development proposal is to amend the Vista Pointe PUD Plan and the City and County of Broomfield's Comprehensive Plan Land Use Map. As such, there is no specific site design proposed at this time. The applicant's PUD Amendment proposes a maximum density of 65 multi-family units. As part of the proposed PUD Plan amendment the residential units will be restricted to income aligned units only.
Site Circulation and Parking: The proposed project is anticipated to be accessed off W 119th Avenue. Broomfield's Municipal Code establishes a parking minimum for multi-family residential developments based on the number of bedrooms in a unit. One bedroom and studio units are required to have one parking space per unit, two bedroom units are required to have a minimum of 1.5 parking space per unit, and three bedroom units are required to have a minimum of two parking spaces per unit. The proposed PUD Amendment is only adding residential as an allowed use with a proposed maximum density at this time, not actually developing the residential community. Should City Council approve this PUD Amendment, development of the property would require a future site development plan to be reviewed an approved, this would include elements such as landscaping, parking, site layout, and other site design elements.
Income Aligned Housing: Broomfield Municipal Code requires new residential developments to provide income aligned housing as part of their projects. The code encourages the construction of on-site deed restricted units, but provides an option for satisfying this requirement through a cash-in-lieu payment. The Broomfield Housing Alliance (BHA) serves as Broomfield's Housing Authority and specializes in providing attainable and secure housing opportunities. The applicant has stated that the intent is for this project to be a 100% income aligned housing project, and as such the PUD Plan text amendment is being written in a manner which would restrict residential development of these lots to be income aligned housing only.
Public Land Dedication: Broomfield's Open Space, Parks, Recreation and Trails (OSPRT) Plan outlines the PLD requirements for new residential projects. The proposed development is less than 10 acres in size and as such, a minimum of 15% of the site area is required to be onsite PLD. The required remaining PLD requirement can be met through a cash-in-lieu payment based upon the percentage of income aligned housing and the percentage of AMI level met by that on-site income aligned housing. Specific Public Land Dedication will be determined during a future site development plan review.
Sustainability Elements: No specific sustainability elements are identified at this stage as the proposed amendment is limited to the PUD Plan and the Comprehensive Plan Land Use Map. Specific sustainability elements will be identified as part of a future site development plan.
Possible Key Issues: Staff has identified the following key issue for this development application.
- Change in Land Use - The parcels included within the applicant’s project area have been anticipated for industrial development based upon the current PUD Plan and underlying Comprehensive Plan Land Use Map. The proposed conversion from industrial to mixed use commercial is anticipated to have a negative impact on the long range financial plan.
Although the Comprehensive Plan includes a goal/policy to protect industrial land from potential change in land use, the proposal is to change the land use to allow 100% income aligned housing which is also highly desirable to address critical shortages in attainable housing options. Allowing residential uses in close proximity to industrial and employment land uses can create an opportunity for potential incompatible land uses in close proximity. This needs to be balanced with the fact that this property will be within 0.4 miles of the new Broomfield Town Square development, will have access to transit services available within approximately 650 feet (walking distance) of the property, and is located near the edge of the industrial area where other light industrial and service uses are located. The applicant is seeking feedback from the Council regarding whether there is interest in considering the change in land use for this project.
The applicant is seeking feedback from the Council regarding whether there is interest in considering the change in land use for this project.
Public Engagement
You can engage with this project using the Questions and Comments tabs below, by emailing planning@broomfield.org or by providing comments at a public hearing. Following the review of the formal application, public hearings will be scheduled in accordance with the application review process timeline. Public notices will be sent to property owners within 1,000 feet of this project, sign(s) will be posted on the property and a notice will be published in the Broomfield Enterprise newspaper. Members of the public can attend the public hearings and provide in person comments if desired.





