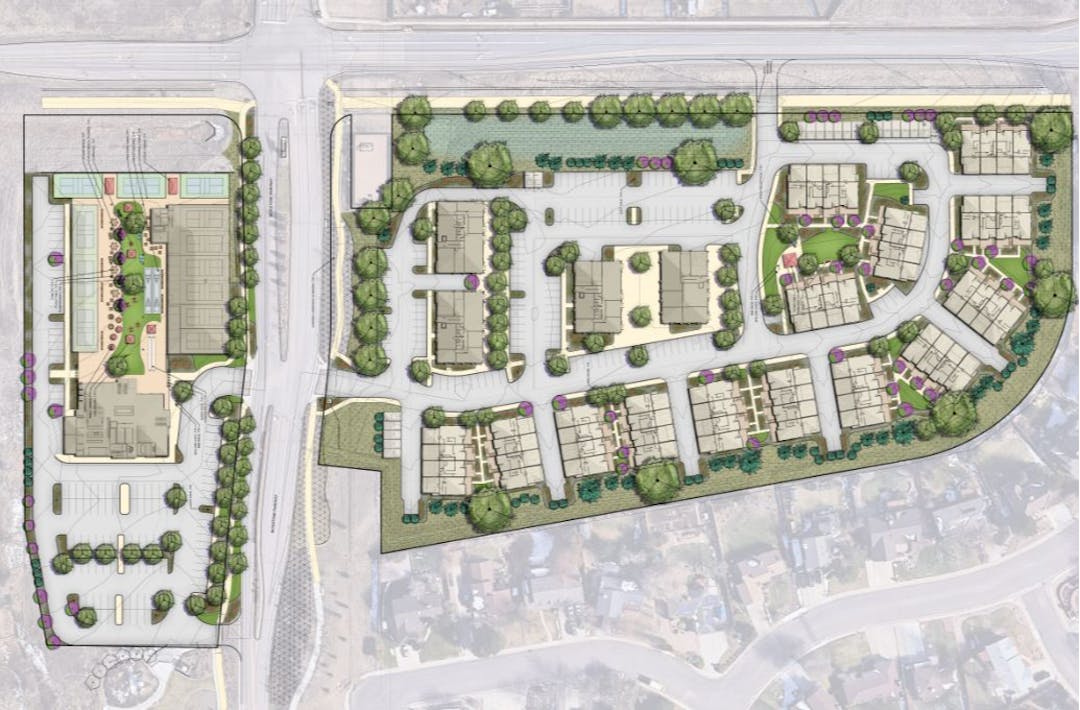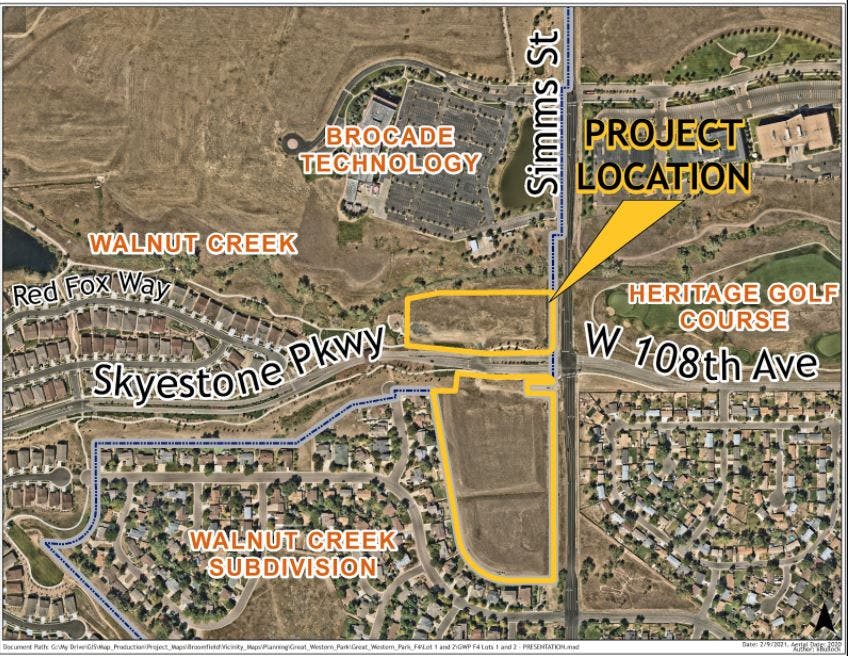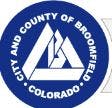Village of West View
ARCHIVED
Thank you to everyone who submitted their feedback on this proposal. This application was approved at a City Council meeting on November 12, 2024.

Project Summary
The proposal includes two parcels, with the smaller 3.88 acre parcel located at the north west corner of Simms St and Skyestone Parkway and larger 9.44 acre parcel located at the southwest corner of Simms St and Skyestone Parkway.
The northern parcel will be entirely commercial and include a brewery/restaurant and a recreational facility. This building will include indoor and outdoor pickleball courts as well as an outdoor courtyard area for seating, dining and lawn games such as table tennis and cornhole. The provided image below shows a rendering of the proposed "Pickle Brew Skee" business.

Project Details
- Applicant: Josh Timon
- Location: 10795 Simms St and 10803 Simms St
- Project Type: Planned Unit Development Amendment, Site Development Plan, Final Plat, Comprehensive Plan Amendment
City and County Staff Analysis
Conformance with the Zoning: The subject proposal will require an amendment to the Great Western Park PUD Plan. The current PUD plan specified that the subject properties are intended for neighborhood commercial and did not anticipate a residential component. The PUD amendment will allow for the proposed mixed-use development at the site.
Comprehensive Plan: The Broomfield Comprehensive Plan designation for the subject properties is “Commercial” with a 100’ buffer on the southern parcel designated “Open Lands”. The proposed PUD Amendment is not consistent with the Comprehensive Plan land use map designation for the southern parcel. The proposal includes a request to amend both parcels to mixed-use commercial.
Long Range Financial Plan: The subject proposal is anticipated to result in a positive impact on the long range financial plan.
Potential Key Issues for Discussion: The Great Western Park PUD Plan as amended currently specifies that the southern parcel will provide a 100' buffer from the adjacent Walnut Creek subdivision located within Jefferson County. The current proposal provides for a 50' buffer.
Public Engagement
Public comment can be provided via the forum below or emailed directly to the case planner. Questions should be posted in the "Q&A" section. Feedback will be provided to the applicant for consideration and questions will be provided a response within 72 business hours. Prior to public hearings on the proposal public notice will be provided to nearby residents outlining the meeting date and attendance information. All comments on the Broomfield Voice and sent via email will be provided to LURC and City Council prior to their review of the proposal.
ARCHIVED
Thank you to everyone who submitted their feedback on this proposal. This application was approved at a City Council meeting on November 12, 2024.
City and County of Broomfield staff are required to be neutral parties in the development application process and can only restate what information the developer has shared in their application. If you would like to share your feedback with City Council as they determine whether to approve the project, please use the “Comment” tab.





