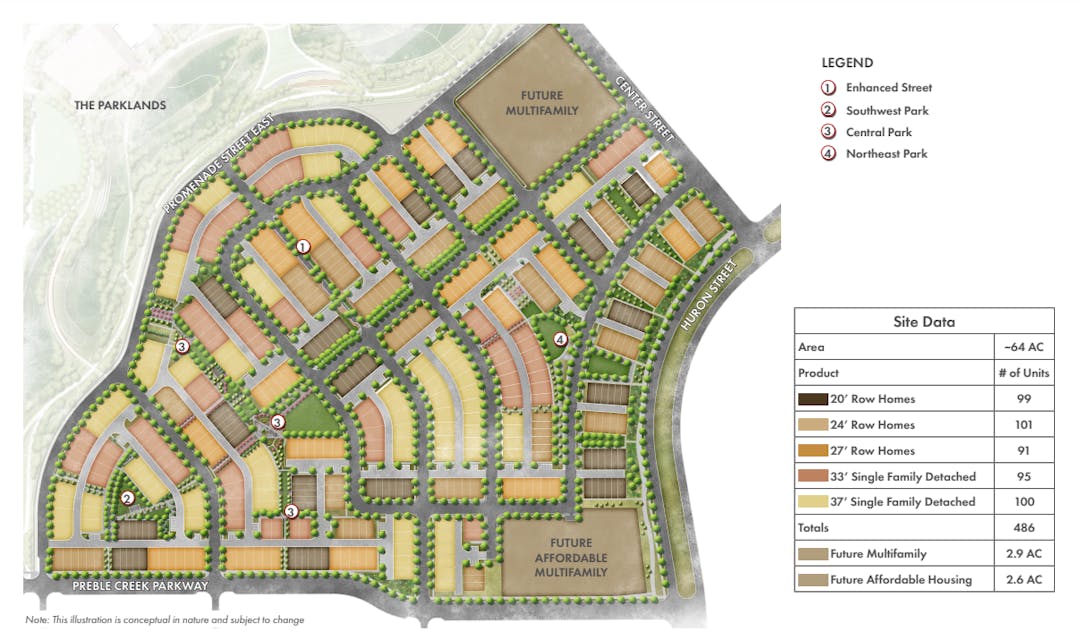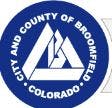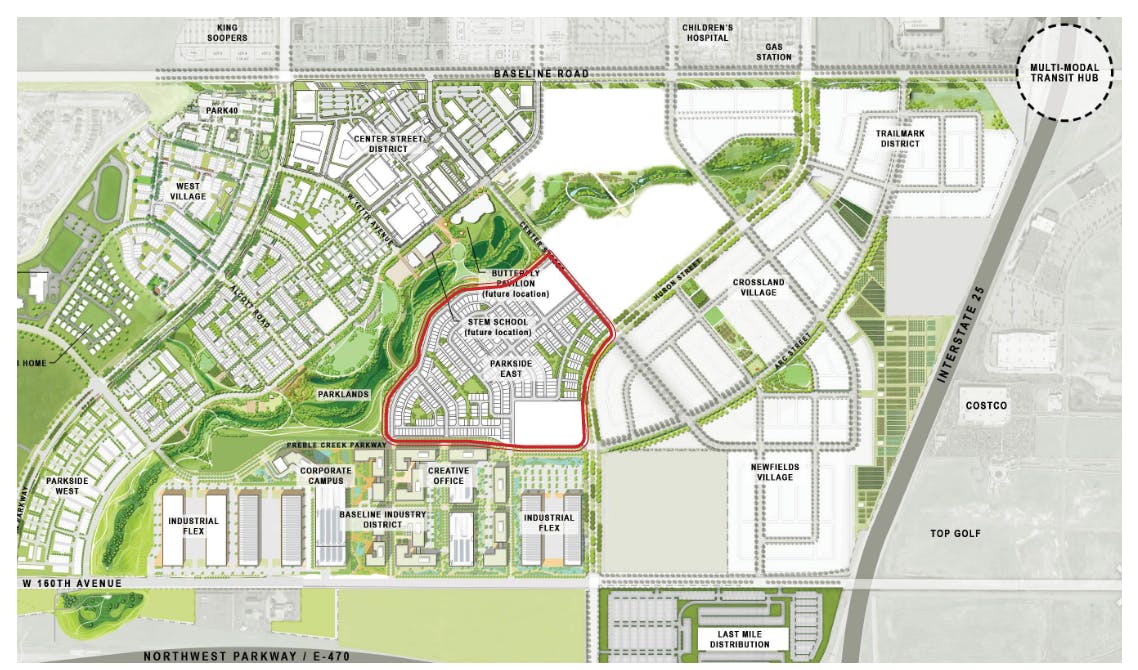Baseline Parkside East
ARCHIVED
This project was withdrawn by the applicant and did not proceed. Should the developer wish to pursue this application in the future a new application and BroomfieldVoice page will be created.

Project Summary
Location: Generally located on the west side of Huron Street, north of W 160th Avenue
Project Type: PUD Plan Amendment, Final Plat and Site Development Plan
Applicant: McWhinney
To view the full submittal please download materials within the document library.
Project Details
Project Description: The application for a proposed residential neighborhood within the Baseline development. McWhinney is currently branding this new neighborhood as "Parkside East". The neighborhood is designed to include 486 single family dwellings (both detached and attached units). There is also a lot reserved for a future income-aligned housing project. As well as a second lot reserved for a future market rate condominium project.
The applicant is currently proposing 291 single family attached (rowhome) lots. These consist of 20-foot, 24-foot and 27-foot wide lots. The 195 single family detached lots include 33-foot and 37-foot wide lots.
Consistency with Zoning and Comprehensive Plan: The project area is zoned Planned Unit Development (PUD). The North Park PUD Plan governs development on this site. The North Park PUD Plan was originally approved by City Council on October 13, 2009. The North Park PUD area totals approximately 1,106 acres, and is intended to develop as a mixed-use development. North Park (also known as Baseline) is generally located between the Community Ditch and I-25, and south of CO-7 and north of W 160th Avenue.
The North Park PUD includes office, services, retail, multi-family, and single-family residential as permitted uses. There is also a Supplemental Binder which establishes the detailed design requirements and development standards for Baseline. The PUD currently allows no more than 375 single-family detached units east of Sheridan Parkway on sublot B-1. The current proposal combined with prior approved residential neighborhoods would result in more detached units than approved. The table below provides a summary of the residential units approved and proposed in Baseline east of Sheridan Parkway. Based on the above discussion, the proposal is not consistent with the PUD and requires a PUD amendment.
| Residential Units Approved and Proposed in Baseline East of Sheridan Parkway | |||||
|---|---|---|---|---|---|
| Neighborhood/District | Status | Single Family Detached Units | Single Family Attached Units (Duplex and Townhomes) | Apartments | Condominiums |
| Parkside West | |||||
| East Village PH 1 & 2 | Approved | 130 | 244 | 238 | 0 |
| East Village PH 3 & 4 | Under Review | 125 | 107 | 0 | 0 |
| Southlands | Approved | 74 | 165 | 0 | 0 |
| Center Street | Conceptual | 0 | 0 | 1,240 | 0 |
| Parkside East | Current Proposal | 195 | 291 | 0 | 0 |
| Totals | 524 | 807 | 1,478 | 0 | |
| *Note these counts do not include the residential units in Baseline west of Sheridan Parkway | |||||
The applicant has included a PUD Amendment as part of their development application. This PUD Amendment proposes to increase the total number of single family detached units. The increase would be limited to sublot B-1 of the PUD (generally east of Sheridan Parkway and west of Huron Street). The current proposal is to increase the number of units from 375 to 524. This amendment does not increase the overall number of dwelling units permitted within the Baseline development. Instead it converts possible single family attached, condominium or apartment units into single family detached units. Additionally, the applicant's PUD Amendment also amends the Supplemental Binder to reflect the requested changes.
The underlying comprehensive plan land use designation is Mixed Use Commercial. The proposed development is consistent with this designation.
Consistency with Financial Plan: The proposed development is a change from the land use assumptions used in Broomfield's financial plan and analysis. As a result, the proposed development is anticipated to result in a negative impact to Broomfield's financial outlook.
Public Land Dedication: The North Park PUD Plan establishes a minimum of 145.01 acres of PLD based on the current total number of units permitted throughout the entire PUD area. Based on the approved PUD Plan, the 145.01 acres needs to meet the following minimum standards:
Publicly Dedicated Land
The North Park PUD Plan will include a minimum of 109.46 acres of open lands dedicated to the City and County of Broomfield.
Private Land with Public Access
A minimum of 19.31 acres of open land will be privately owned by Metro Districts, Owners Associations or similar ownership, but will have a public access easement as approved by Broomfield.
Private Land without Public Access
A minimum of 16.24 acres of private Open Lands that are privately owned by Metro Districts, Owners’ Associations, or similar ownership. These areas need to be usable open lands and minimum standards are established in the North Park PUD.
The North Park PUD does not specify the obligation required per project. Each project is reviewed inidvidually and includes its own required PLD. The cumulation of these individual projects work toward meeting the total public land obligations for the project. The amended MGDA establishes triggers and thresholds for PLD obligations and improvements. As those triggers are met the improvements will be completed.
The neighborhood is within walking distance of a future linear park corridor. This corridor is located along the Preble Creek drainageway (west of the project area). All of these open areas connect into Broomfield’s regional trail network. The connection to the network is via the Sheridan Parkway underpass. This underpass will be extended as part of the Southlands and East Village projects to the south.
McWhinney is currently working on the design for the next phase of the Linear Park and Preble Creek drainageway improvements. Construction drawings for the drainageway improvements are being reviewed by Broomfield’s Engineering division. The site development plan for the part of the linear park from Preble Creek Parkway south to W 160th Avenue is anticipated later in summer 2023.
Inclusionary Housing Obligation: McWhinney negotiated an alternative agreement for their inclusionary housing obligation. This alternative agreement is included as part of their amended MGDA. The alternative was determined based on the residential entitlements for the overall Baseline development. As such approximately 1,059 affordable dwelling units would be required by buildout. The applicant is proposing to meet this obligation by identifying specific parcels of land and recording restrictive covenants on them for future affordable units.
Anticipated Variances/Amendments:
Amendment to PUD Plan. The applicant needs to request an amendment to the PUD to allow for an increase in the number of single family detached units allowed. In total, the request is for 149 additional units. This request does not increase the overall number of units permitted for the PUD. Instead, it reallocates units to be single family detached.
Potential Key Issues/Comments:
Staff has identified the following key issues. These key issues may change as the project moves forward through the review process. Key issues may be removed, or new key issues may be added as the project moves forward. Final key issues will be presented to the City Council in Staff's memorandum during public hearings.
Inconsistency with PUD. The North Park PUD allows for a maximum of 375 single-family detached units on subparcel B1. Subparcel B1 is generally east of Sheridan Parkway and west of Huron Street. The proposed development in along with other approved and pending projects on the subparcel will result in a total of 524 single family detached units. As such, the proposed development is not consistent with the underlying PUD. A PUD Amendment is required to increase the number of single family detached units allowed.
Inclusionary Housing. The applicant is proposing to meet their inclusionary housing obligation through the recording of restrictive covenants on vacant parcels of land. This is an option permitted in the MGDA to meet their obligation. However, this approach is not aligned with the City's preferred approach of mixed income developments. In mixed income developments both affordable and market rate units are built in the same areas. The applicant's approach is proposing to create stand alone "islands" of affordable units. This approach increases the risk of possible neighborhood conflict in the future. This risk is due to a possible 8 to 10 year gap between market rate units and affordable units being built. This 8 to 10 year gap is based on the restrictive covenant allowances in the MGDA. Overall, this does not meet the vision of providing a diversified housing stock for the community. Instead it possibly reduces the number of multifamily units and segregates the affordable units. Overall, this does not fulfill the mission or vision of providing a diversified housing stock, as it reduces the number of multifamily units, and segregates the affordable units.
- Impact on Financial Conditions due to the change in housing type mix. The proposed development increases the number and share of single family units. Single family residential units generally have a higher average household size and a greater net negative financial impact. It is estimated the change will result in growing the net negative impact to $2.1M annual. This impact may be absorbed with an equal corresponding shift in another portion of the Baseline development. Or may be absorbed by a positive growth in the commercial share or scale within the Baseline development.





