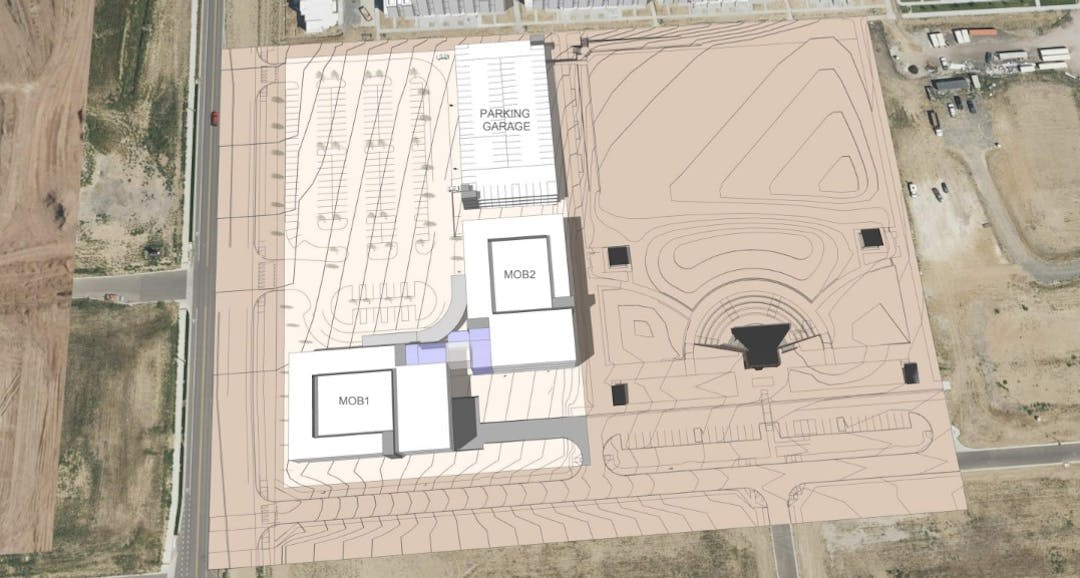Palisade Park Medical Office

This is a new development proposal! This project is currently under review and will be scheduled for hearings in accordance with the application review process timeline. This page can be utilized to stay up to date with the proposal and provide feedback on the request.
Project Overview
A new development application has been submitted for a medical office campus on Lot 3 of the Palisade Park Filing No. 1 subdivision. This is to be constructed in two phases all contained on a currently vacant 5.38 acre property. Each phase would include a three story medical office totaling approximately 60,000 square feet. When fully built, the site would have approximately 120,000 square feet of medical office with associated parking and other elements like landscaping. Per the submitted project narrative and the site development plan, it is anticipated that a parking garage will be constructed in the second phase at the northeast corner of the project site.
Project Details
Applicant: Urban Frontier, LLC
Location: Generally east of County Road 7, in between W 168th Place and W 169th Avenue
Project Type: Development Application for Medical Office
City and County Staff Analysis
Zoning, Surrounding Uses and Comprehensive Plan: The property is zoned Planned Unit Development (PUD) and is governed by the Palisade Park PUD Plan. The property is currently permitted for a variety of uses including office and commercial uses; and as such the proposed medical office development is consistent with the PUD Plan.
There are a mix of uses surrounding this property. These include residential and commercial (retail and office) uses as well as institutional uses (Children's Hospital). The proposed development is consistent and compatible with the surrounding uses.
Site Circulation, Parking and Multimodal Access: The project site is located adjacent to County Road 7. There are two existing access points available off of County Road 7 to the site.
The project is located within the CO 7 Parking Reduction Area. In parking reduction areas, the parking maximums are set to the minimum off-street parking requirements for non-parking reduction areas and parking minimums are calculated as a twenty percent reduction to the parking maximum. This means that for medical offices in the parking reduction area, the maximum parking ratio permitted for this development would be 3.5 spaces per 1,000 square feet of gross floor area.
There are a total of 194 surface parking spaces, as well as an undisclosed number of spaces in a proposed parking garage currently proposed in the phase 2 plans. Each of the approximately 60,000 square foot medical buildings would require a minimum of 166 spaces, and would be allowed a maximum of 207 spaces.
Landscaping and Trail Amenities: Development plans have identified specific landscape materials and quantities. The proposed landscaping plan will be reviewed to ensure compliance with Broomfield's landscape code requirements.
Requested Variances: The applicant has identified one requested variance.
- Reduced setback from the County Road 7 sidewalk/right-of-way to parking from 27 feet to 25 feet. This is a reduction of 2 feet.
Possible Key Issues: No key issues have been identified at this time. Should any key issues be raised during the review of the project this section of the page will be updated to reflect such, and those key issues will be shared with Council as part of the development review staff memorandum.
Public Engagement
You can engage with this project using the Questions and Comments tabs below, by emailing planning@broomfield.org, or by providing comments at a public hearing. All comments provided directly via email and through the Broomfield Voice will be added to the Land Use Review Commission correspondence folder and City Council correspondence folder as applicable. This folder will be reviewed by LURC and / or City Council in advance of any public hearings on the proposal.
Following the review of the formal application, public hearings will be scheduled in accordance with the application review process timeline. Public notices will be sent to property owners within 1,000 feet of this project, sign(s) will be posted on the property and a notice will be published in the Broomfield Enterprise newspaper. Members of the public can attend the public hearings and provide in person comments if desired.





