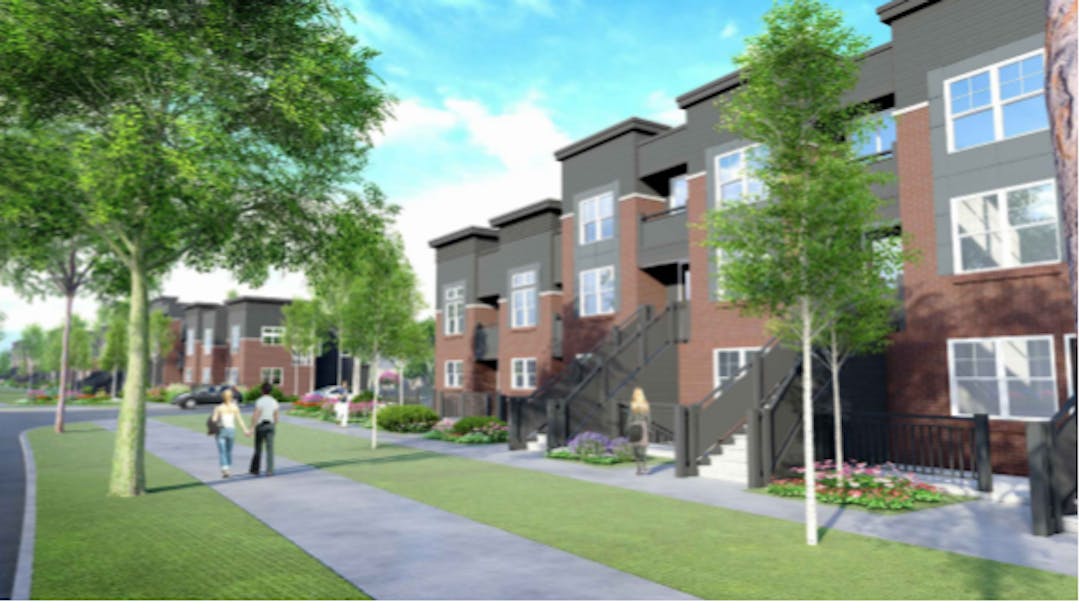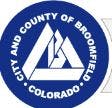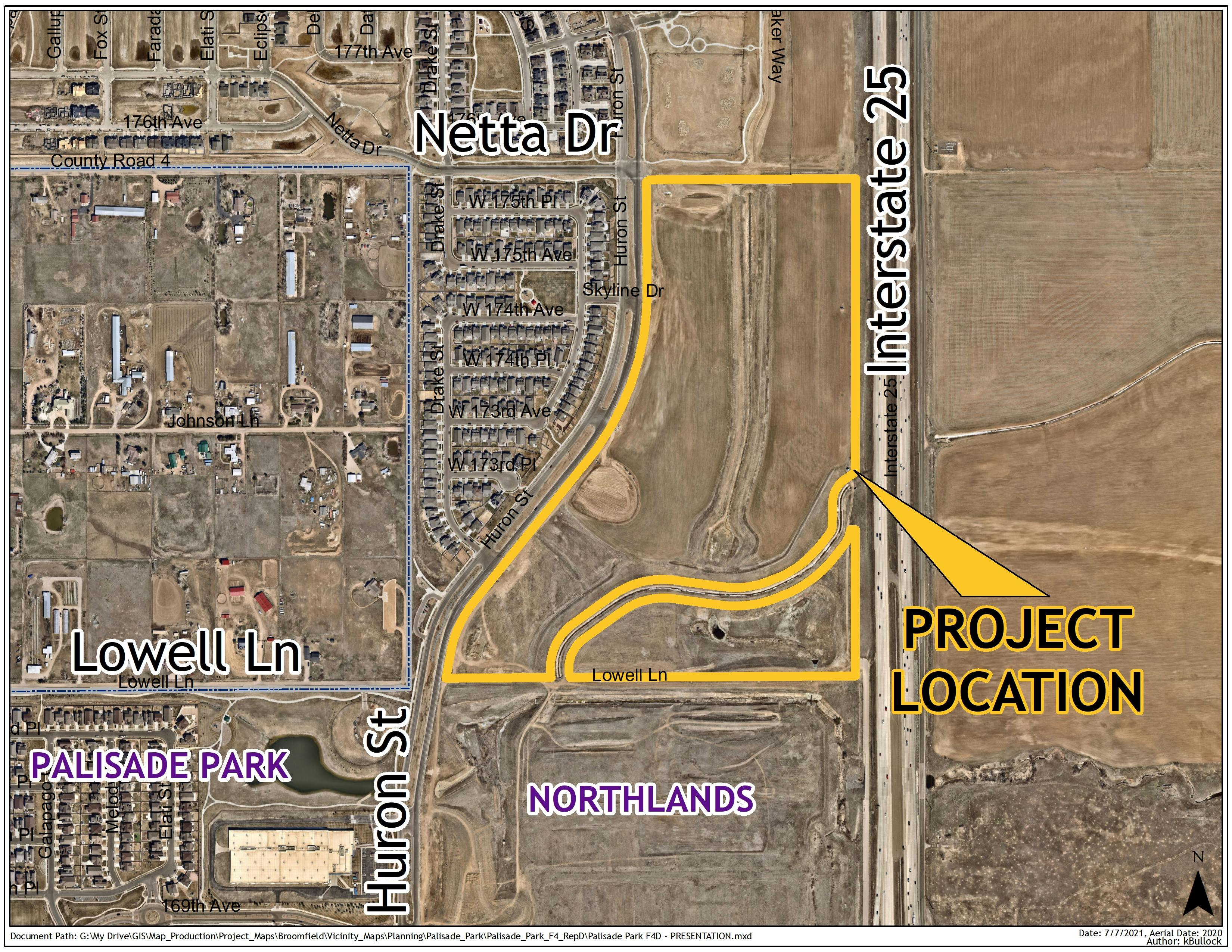Palisade Park Filing No. 4, Replat D - SDP and Final Plat
ARCHIVED
This project was approved by City Council on October 26, 2021.

Location: A portion of Palisade Park generally located south of Netta Drive, North of Lowell Lane, East of Huron Street and West of I-25.
Project Type: Site Development Plan/Urban Renewal Site Plan and Final Plat
Applicant: UF Kevamra 725, LLC
Project Description: The applicant has submitted an application for a proposed final plat and a site development plan/urban renewal site plan for a portion of an approximately 82 acre project. The final plat is a proposed replat of Lots 2 and 3 and tracts A, C, D, and E of Palisade Park Filing No. 4. The new plat would create 5 lots and 6 new tracts and would be known as Palisade Park Filing No. 4, Replat D.
The proposed site development plan is for a 240 unit, 21 building multi-family residential development generally located adjacent to Huron Street. The site development plan also includes associated public and private tracts, and infrastructure improvements for portions of Netta Drive, Lowell Lane, Spinnaker Way and other internal elements serving the proposed residential units.
To view the full submittal please download the materials linked within the document library.
Prior Concept Reviews for Palisade Park North:
The applicant and property owner held two concept reviews for the Palisade Park North project area in 2021. The first concept review was held on January 15, 2021 for the proposed SunCap development (Council memorandum available here) totaling approximately 526,000 square feet. The surrounding community expressed a number of concerns regarding the proposed light industrial development as it was presented.
The second concept review was held on June 15, 2021 for the overall Palisade Park North project area (Council memorandum available here). This concept review reflected a redesign to the site in response to the comments provided by the community and City Council. This plan reoriented the light industrial / distribution warehouse uses to abut I-25, added multi-family residential uses along Huron Street and incorporated flex office uses as a transition between the proposed residential and the light industrial uses.
Consistency with Zoning and Comprehensive Plan:
The property is zoned Planned Unit Development (PUD), and is governed by both the Fifth and Sixth Amendments to the Palisade Park Planned Unit Development (PUD) Plan. The PUD Plan currently allows for a maximum of 350 single family residential units within the area governed by the fifth and sixth amendments. There are currently 331 approved single family residential units within the area governed by these two amendments. The applicant is proposing multi-family residential units, which are not currently identified as an allowed use on this property. As such, the applicant’s current proposal is not consistent with the underlying PUD Plan. The applicant has submitted a separate development application requesting approval of a PUD Plan Amendment to add 240 multi-family residential units to the list of allowed uses for this general project area. More information on that application can be found here.
The entire project area is designated as Mixed Use Commercial on the 2016 Broomfield Comprehensive Plan’s Land Use Map. Multi-family residential, flex office and light industrial as well as warehouse uses are all consistent with those anticipated to be seen in these mixed use commercial areas. As such, the proposed development is consistent with the Broomfield Comprehensive Plan.
Consistency with Long Range Financial Plan:
The proposed development is not consistent with the underlying land use assumptions in the LRFP. The LRFP assumptions were based on this property developing for non-residential uses. The applicant is proposing to add residential units to this project area, and as such will impact the LRFP. Specific impacts on the LRFP are not currently known, but there is the potential for a negative impact to the plan. Analysis will be completed as part of the technical review of this application and this analysis will be incorporated into the staff memorandum. If a PUD Plan Amendment is approved prior to this project being considered by City Council, then a financial plan impact may no longer be applicable as the impact would have occurred during the stand alone PUD amendment.
Anticipated Key Issues/Comments: At this time has not identified any specific concerns that would be raised as a key issue; however, as the project progresses through the review process items may be identified as key issues that would be included in staff memorandums to the Land Use Review Commission and/or City Council.
Some potential items that may be deemed key issues moving forward could be consistency with the underlying PUD, possible impacts to the long range financial plan, proximity to plugged and abandoned oil/gas wells and other facilities, and possible neighborhood concerns.






