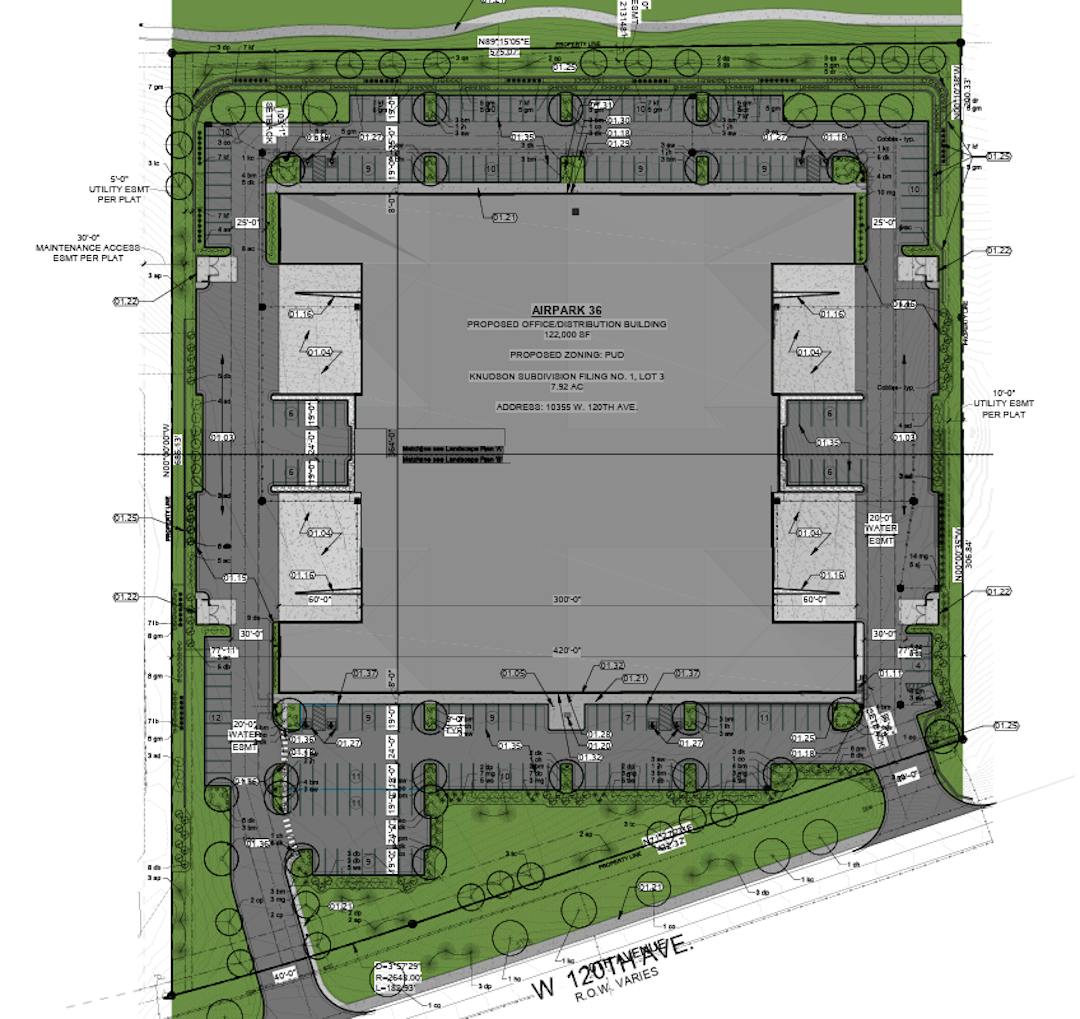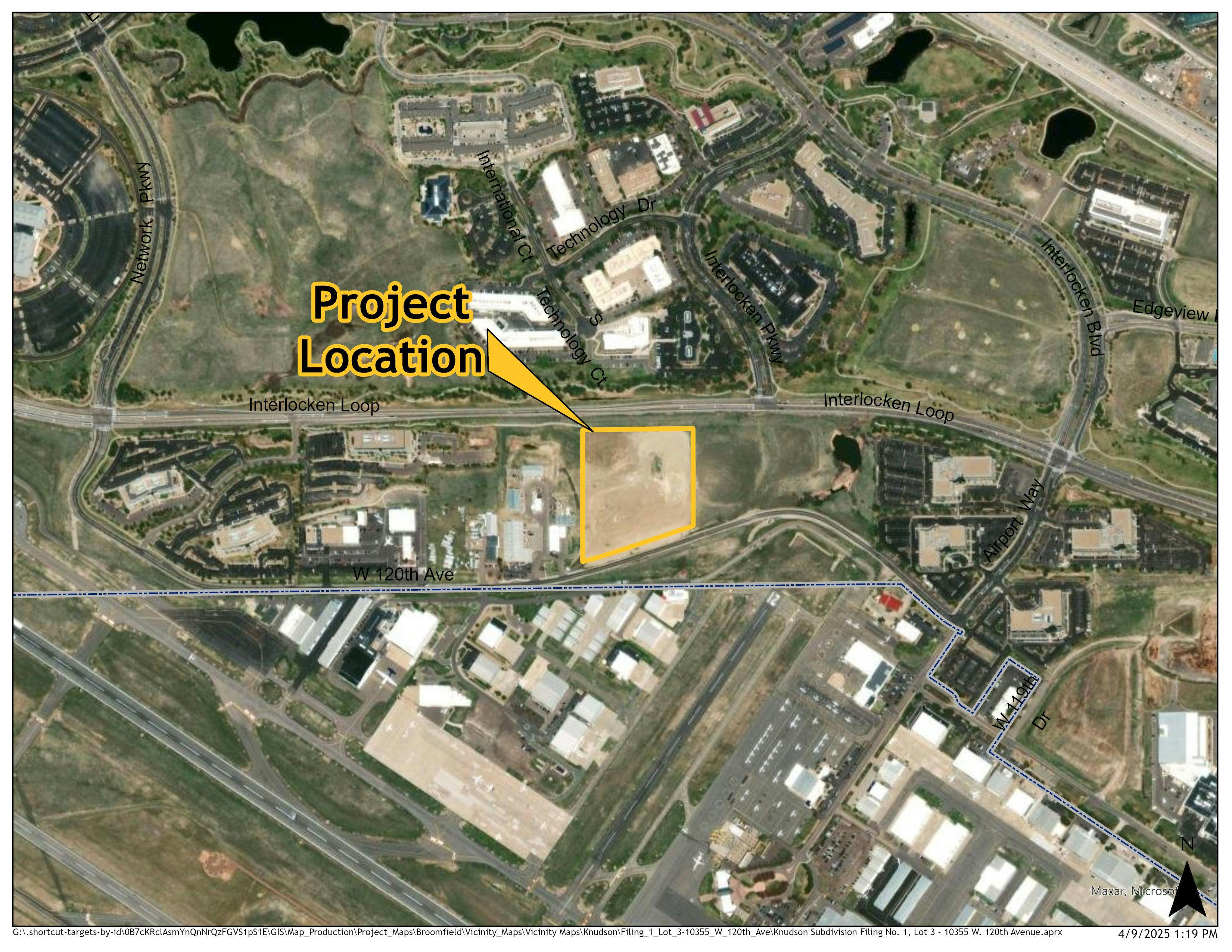Knudson Flex Building
ARCHIVED
This project was recommended for approval by the Land Use Review Commission (LURC) during public hearing on Monday, October 27th, 2025, and received final approval from City Council on Tuesday, December 9th, 2025.

This project was recommended for approval by the Land Use Review Commission (LURC) during public hearing on Monday, October 27th, 2025, and received final approval from City Council on Tuesday, December 9th, 2025.
Project Summary
This is a proposal for a flex building to be located at 10355 W 120th Avenue within the Knudson subdivision and Planned Unit Development (PUD) plan area. The building will be 36 feet-tall and approximately 122,000 square feet with loading docks on the east and west elevations. Anticipated uses for the building include light industrial, office and warehousing uses. This is consistent with the PUD plan for the property. Parking will be provided to the north, south, east and west of the building with an anticipated 223 spaces. This parking count exceeds the minimum required spaces established within the Broomfield Municipal Code.
Access to the project site will be along W 120th Ave to the south and detention will be provided in the northeast corner of the site. Landscaping will be provided throughout the site consistent with the city landscape code. The northern portion of the site will include retaining walls to help manage the grade change on the property. The existing sidewalk along Interlocken Loop to the north will be extended but is not anticipated to provide a direct connection to this parcel due to the elevation change.
This site was previously approved for a UPS Facility that received approval but did not move forward to construction.
Project Details
Applicant: Silverpoint Development, Alcorn Construction
Location: 10355 W 120th Avenue
Project Type: Commercial - Flex Industrial
City and County Staff Analysis
Zoning, Surrounding Uses and Comprehensive Plan: The zoning for this parcel is Planned Unit Development (PUD) and the property is located within the Knudson PUD Plan area. The PUD plan document allows for a wide variety of business and industrial uses to occur on the parcel including but not limited to offices, research facilities, manufacturing, medical offices and clinics, laboratories and retail sales.
The comprehensive Plan land use designation for the subject property is commercial. The proposal is consistent with that designation.
The adjacent property to the west is also located within the Knudson PUD Plan area and is developed as a flex industrial facility. The parcel to the east is currently vacant. The Rocky Mountain Metropolitan Airport is located directly south of the subject property.
Architecture: The proposed building is 36 feet-tall and features a neutral color scheme. The applicant has provided example renderings of the proposed building which have been included below.
 Example Building Rendering
Example Building RenderingKey Issues: Staff did not identify any key issues with the subject proposal.
Public Engagement Summary
Following the review of the formal application, public hearings were scheduled in accordance with the application review process timeline. Public notices were be sent to property owners within 1,000 feet of this project, sign(s) were posted on the property and a notice was published in the Broomfield Enterprise newspaper.
ARCHIVED
This project was recommended for approval by the Land Use Review Commission (LURC) during public hearing on Monday, October 27th, 2025, and received final approval from City Council on Tuesday, December 9th, 2025.




