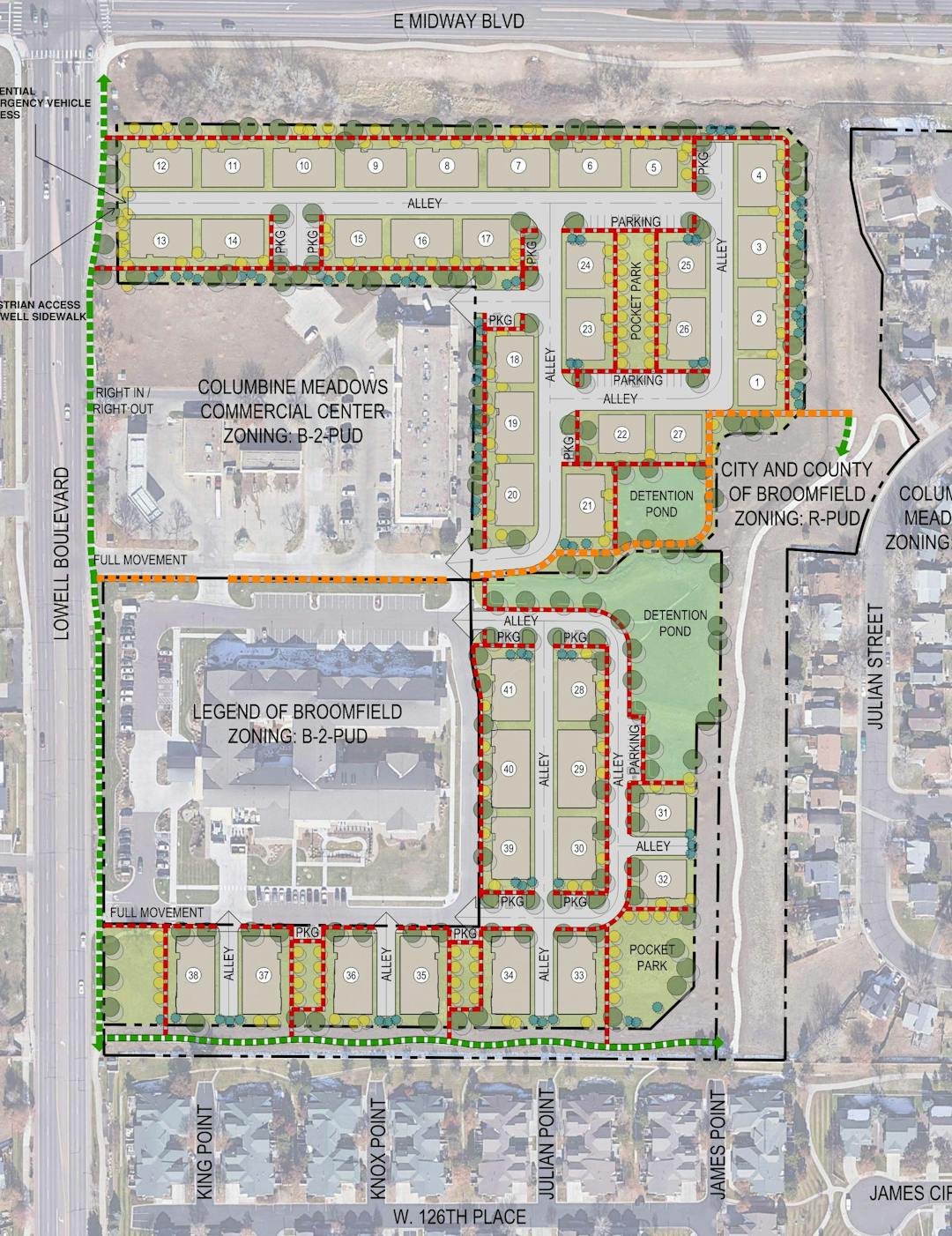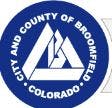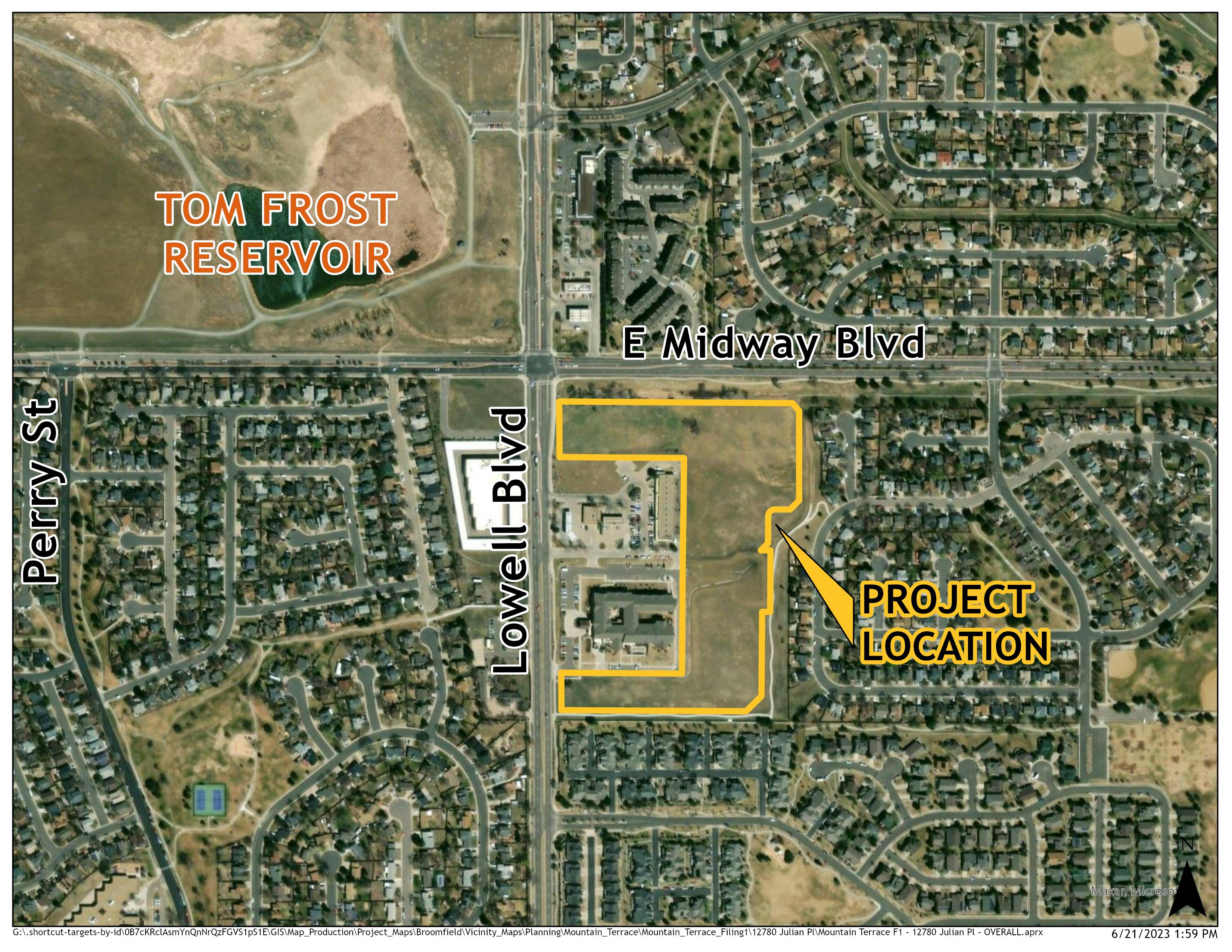Julian Lowell Townhome Concept
ARCHIVED
This project has completed the concept review process but has not progressed forward with a formal development application. If a formal application is submitted this page will be republished, or if a new development proposal is received then a new page will be created. Should either of those take place, engagement will be accepted and encouraged.

Location: Generally on the southeastern corner of the Lowell Boulevard and W Midway Boulevard intersection
Project Type: Concept Review for Residential Development (Townhomes)
Applicant: Julian Lowell LLC
Project Description: The applicant is proposing a new residential development consisting of approximately 180 townhomes on a approximately 12.8 acres.The units are proposed to be either two or three stories in height with electric vehicle ready two-car garages. The units will be 2 or 4 bedroom units and clustered in three and seven plex buildings. This new townhouse community will offer open space opportunities, a playground for children aged 2-5 & 5-12, and access to the trail system to the east.
The site design incorporates an onsite detention pond on the northeast corner of the site, and a small neighborhood park generally located centrally in the community.
To view the full submittal please download the concept review packet within the document library.
Previous Development Proposal(s): In 2022 a concept review was held for a proposed 130 unit rental townhome community. That development proposal did not move forward following the concept review process. Information about the prior proposal can be found at this BroomfieldVoice page.
In 2019 another development proposal for a cooperative style adult living community was proposed for this site. The adjacent neighborhood has a number of concerns with the development, including but not limited to: building orientation and height (increase from 35 feet to 60 feet), and the design proposal of a public trail between this site and the neighborhood (landscaping intent and possible privacy issues).
The staff memorandum from the August 20, 2019 public hearing for this prior proposal can be accessed here, Council voted to continue the proposal to September 23, 2019 to allow for findings for denial to be drafted.
On September 23, 2019, Council voted 6-3 to adopt the resolution to deny the request. The memorandum and resolution with findings for denial can be found here.
The applicant for this new request is not the same applicant as the previously denied request or the prior concept review proposal for a rental townhome community.
Consistency with Zoning and Comprehensive Plan: The property is zoned B-2-PUD, and there is an approved Planned Unit Development (PUD) Plan and Site Development Plan (SDP) for the site. The approved PUD and SDP were for a senior living community consisting of assisted living/memory care and independent living cottages. The current proposal is not consistent with the approved PUD and SDP, and should the project move forward would require an amendment to the PUD and a new SDP that replaces the current approval.
The underlying 2016 Broomfield Comprehensive Plan land use designation is Mixed Use Commercial. Single-family attached and multi-family residential units are anticipated development types within lands designed Mixed use Commercial. As such, the proposal is consistent with the underlying comprehensive plan designation.
Consistency with Financial Plan: The property was anticipated to be developed for senior living options (independent living cottages, assisted living and memory care) which are non-commercial in nature. The property is now proposed to be a higher density, non-age restricted residential development which may result in an impact to the financial plan due to a shift from the assumptions built into the plan. Additional information will be provided to council as part of the concept review memorandum moving forward.
Public Land Dedication: Broomfield's Open Space and Trails Master Plan calls for 24 acres of public land dedication for every 1,000 residents generated by a development. The project is anticipated to generate 450 residents, and a public land dedication obligation of approximately 10.8 acres. Residential developments are required to provide 25% of their site as public land dedication. As such, the developer is required to dedicate a minimum of approximately 3.2 acres of land for this project. As part of the original approvals for this site, approximately 3.09 acres of land were dedicated. As such, the developer would have an obligation to provide an additional 0.11 acres of on site dedication, and the remaining 7.6 acres of the developer’s obligation could be satisfied through additional onsite dedications, cash-in-lieu, or a combination thereof.
Inclusionary Housing Obligation: Section 17-76 requires that any residential developments consisting of townhome units in 3-9 plex buildings to be marketed as "for sale" to pay an inclusionary housing fee equal to 12% of the final unit count at 90% of the area median income, calculated using the proportionate share of unit sizes within the overall development. Based on the 180 residential units proposed, the development would have an obligation equivalent to 22 units. The applicant has noted that they plan to provide on site income aligned units.
Anticipated Variances/Amendments
- Amendment to PUD Plan - need to need modify allowed uses, development standards, and density
- Possible setback variances - setbacks have not been specified on the conceptual plan, as the development moves forward setbacks may need to be varied.
Potential Key Issues/Comments:
No specific key issues have been identified at this time; however, below are some topics which may be identified as key issues as part of staff's memorandum moving forward.
Prairie Dogs - There is a sizable, well established prairie dog colony located on this property which has spread onto adjacent properties as well. Should the development move forward, the applicant would need to coordinate with Open Space and Trails on appropriate prairie dog mitigation strategies.
Surrounding Neighborhood Concerns - In the 2022 and 2019 development proposals the adjacent neighborhood had raised concerns included: issues with potential building heights and possible obstructions of views, and the possible impacts that the anticipated trail connection between the neighborhood (loss of privacy and visual impacts due to the landscaping proposal).
Financial Impact - The project area has existing approvals (PUD and SDP) for an adult living community (assisted living, memory care, and independent living cottages), this new proposal is for a more dense, non-age restricted residential neighborhood. The shift in development proposal may result in a change from the assumptions previously used to build the financial plan and could result in a negative impact the community's financials, a discussion on potential impacts will be included as part of staff's memorandum to City Council.
Inconsistency with Zoning and PUD Plan - The current proposal is a change from the previously approved senior living community (assisted living, memory care, and independent living cottages). Should this project move forward, it would require an amendment of the established PUD Plan and a new SDP in order to make this development consistent with both elements.





