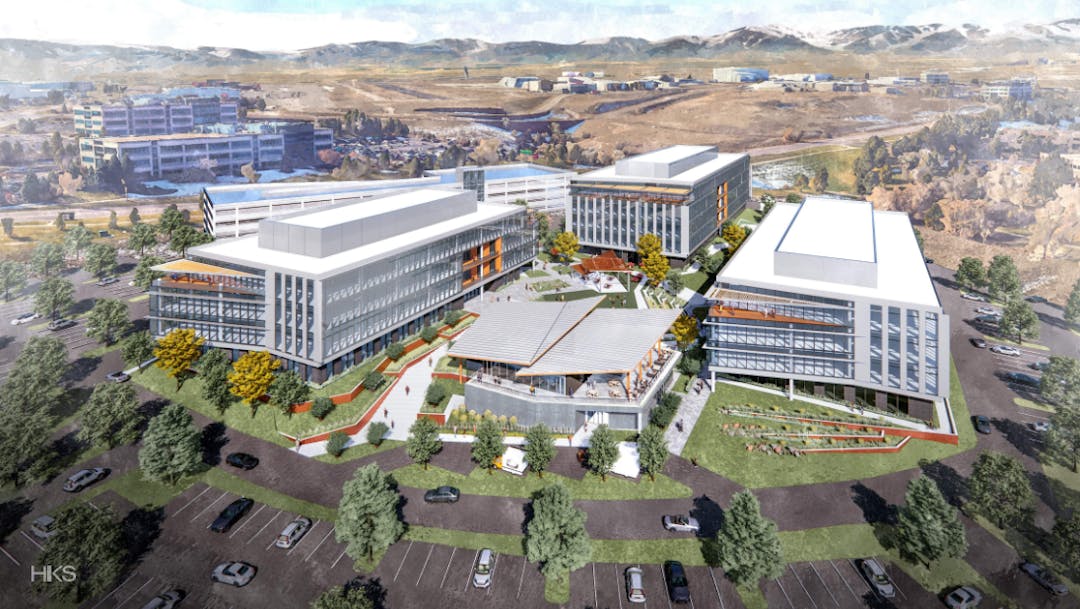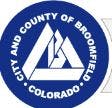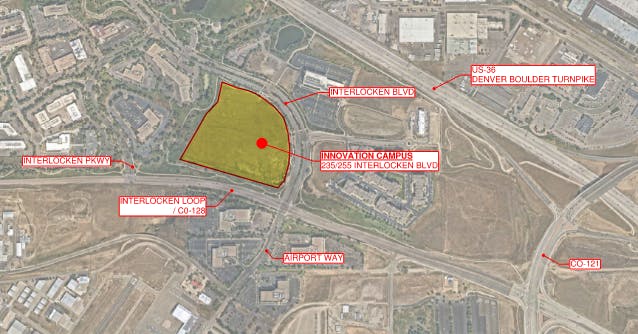Location: 235 and 255 Interlocken Boulevard (Generally on the northwest corner of Interlocken Loop and Interlocken Boulevard)
Project Type: Site Development Plan and Final Plat
Applicant/Owner: Kimley Horn / Lincoln Property Company
Project Description: The applicant has submitted an application for a proposed innovation campus providing life science, research and development and flexible office space on an approximately 17.7 acre site located within the Interlocken subdivision. The campus consists of 460,000 square feet of Class A offices (Buildings A, B, and C), a 14,000 square foot amenity building (housing meeting rooms with conferencing capabilities, a fitness center, and a micro-market), and a combination of surface parking and structured parking.
-----
July 19th Update: The proposed Site Development Plan have been revised to have 449,730 square feet of Class A offices in three buildings, an associated 15,112 square foot amenity building, and a parking garage on site. Buildings A and B are proposed to be four stories tall, and Building C is proposed to be five stories tall, the amenity center would be two stories and the parking garage would have four levels.
-----
The image below depicts the illustrative site plan that was included as part of the applicant's first referral materials.
 Buildings A and C are proposed to be four stories tall, Building B is proposed to be five stories tall, and the amenity building is proposed to be two stories tall. The parking garage is currently designed to have five parking levels and will have a capacity to park approximately 900 vehicles. The applicant has noted that their central planning design is to have the buildings on site form a plaza, or commons, where the individual building lobbies face and open into a central space. The amenity building is sited to anchor this plaza on the east side and is intended to serve as a central 'clubhouse' for the office buildings.
Buildings A and C are proposed to be four stories tall, Building B is proposed to be five stories tall, and the amenity building is proposed to be two stories tall. The parking garage is currently designed to have five parking levels and will have a capacity to park approximately 900 vehicles. The applicant has noted that their central planning design is to have the buildings on site form a plaza, or commons, where the individual building lobbies face and open into a central space. The amenity building is sited to anchor this plaza on the east side and is intended to serve as a central 'clubhouse' for the office buildings.
The Interlocken PUD establishes a minimum parking ratio for corporate campuses of 1 space per 400 gross square feet. For the 474,000 square foot campus, this would require a minimum of 1,140 parking spaces. The site design currently incorporates 1,331 total parking spaces, including 69 Electric Vehicle (EV) Installed charging stations. The parking is proposed to be phased in coordination with the proposed phasing of the development. The currently proposed parking count represents a 10.7% reduction in on site parking compared to the conceptual design previously proposed (1,331 spaces now vs. 1,491 spaces originally proposed).
-----
July 19th Update: Based on the revised square footages for the development, parking calculations and EV required parking is recalculated as depicted in the table below:
Interlocken Innovation Campus Parking and Electric Vehicle (EV) Charging/Parking Summary |
Parking Space Type | Required | Proposed | Phase 1 Quantity | Phase 2 Quantity |
Total Spaces | 1,162 | 1,319 | 758 | 561 |
EV “Installed” Spaces | 53 (4% of Provided) | 53 (4%) | 36 | 17 |
EV “Ready” Spaces | 66 (5%) | 67 (5%) | 46 | 21 |
EV “Capable” Spaces | 264 (20%) | 266 (20%) | 182 | 84 |
-----
There is an approximately 15 foot grade change between the plaza area and Building C, the site is designed to incorporate terrace seats which act as an outdoor amphitheater.
The developer has described the diagram of the site as keeping pedestrians at the center, then buildings, then service and a ring road, followed by surface parking along the perimeter of the site. They have noted that the building orientation reinforces views to the mountains and aims to minimize solar glare and natural heat gain on the western facades.
To view the full submittal(s) please review the files in the document library.
Consistency with Zoning and Comprehensive Plan: The property is zoned Planned Unit Development (PUD) and is governed by the Interlocken Advanced Technology Environment PUD Plan - Sixth Amendment. The PUD allows for a mixture of land uses including: Research and Development (R&D) facilities including (but not limited to) those related to high-technology, computer hardware and software development, and bio-medical research; Corporate and Professional Offices includings single building or corporate campus style developments, and other Commercial/Retail Uses. The developer's proposed uses are consistent with those permitted in the PUD Plan.
The 2016 Comprehensive Plan Land Use Map designates the two parcels within this proposed project area as "Mixed Use Commercial," the proposed development is consistent with the anticipated uses in this land use category and as such is consistent with the Comprehensive Plan.
Consistency with Long Range Financial Plan: The Long Range Financial Plan land use assumptions for these two parcels were for them to develop with commercial uses. The proposed development is consistent with these assumptions, and as such there are no impacts to the Long Range Financial Plan anticipated as a result of this development.
Anticipated Variances/Amendments: There are no variances currently identified as part of the developer's site plan. Item(s) that may require variance requests as the development moves forward are identified below.
- Building Setbacks: The PUD requires a minimum 1 foot setback per every 1 foot of building height, as this development moves forward a variance for setbacks may be required (particularly for the parking garage).
Staff is continuing to review the development proposal and will be sure to work with the developer to have any necessary variances appropriately identified within the Site Development Plan.
Potential Key Issues/Comments: Staff has not identified any potential key issues or major concerns at this time. Should any items be identified as this development moves forward they will be shared with the developer to allow for modifications to be made to the development to resolve the issues (if possible), and/or incorporated into applicable staff memorandums moving forward.
Project Status:
This project is currently in the third step of the development review process: public hearings for the project. Public hearing dates are identified in the key dates section of this page above. Following public hearings the project will either be approved or denied.
Location: 235 and 255 Interlocken Boulevard (Generally on the northwest corner of Interlocken Loop and Interlocken Boulevard)
Project Type: Site Development Plan and Final Plat
Applicant/Owner: Kimley Horn / Lincoln Property Company
Project Description: The applicant has submitted an application for a proposed innovation campus providing life science, research and development and flexible office space on an approximately 17.7 acre site located within the Interlocken subdivision. The campus consists of 460,000 square feet of Class A offices (Buildings A, B, and C), a 14,000 square foot amenity building (housing meeting rooms with conferencing capabilities, a fitness center, and a micro-market), and a combination of surface parking and structured parking.
-----
July 19th Update: The proposed Site Development Plan have been revised to have 449,730 square feet of Class A offices in three buildings, an associated 15,112 square foot amenity building, and a parking garage on site. Buildings A and B are proposed to be four stories tall, and Building C is proposed to be five stories tall, the amenity center would be two stories and the parking garage would have four levels.
-----
The image below depicts the illustrative site plan that was included as part of the applicant's first referral materials.
 Buildings A and C are proposed to be four stories tall, Building B is proposed to be five stories tall, and the amenity building is proposed to be two stories tall. The parking garage is currently designed to have five parking levels and will have a capacity to park approximately 900 vehicles. The applicant has noted that their central planning design is to have the buildings on site form a plaza, or commons, where the individual building lobbies face and open into a central space. The amenity building is sited to anchor this plaza on the east side and is intended to serve as a central 'clubhouse' for the office buildings.
Buildings A and C are proposed to be four stories tall, Building B is proposed to be five stories tall, and the amenity building is proposed to be two stories tall. The parking garage is currently designed to have five parking levels and will have a capacity to park approximately 900 vehicles. The applicant has noted that their central planning design is to have the buildings on site form a plaza, or commons, where the individual building lobbies face and open into a central space. The amenity building is sited to anchor this plaza on the east side and is intended to serve as a central 'clubhouse' for the office buildings.
The Interlocken PUD establishes a minimum parking ratio for corporate campuses of 1 space per 400 gross square feet. For the 474,000 square foot campus, this would require a minimum of 1,140 parking spaces. The site design currently incorporates 1,331 total parking spaces, including 69 Electric Vehicle (EV) Installed charging stations. The parking is proposed to be phased in coordination with the proposed phasing of the development. The currently proposed parking count represents a 10.7% reduction in on site parking compared to the conceptual design previously proposed (1,331 spaces now vs. 1,491 spaces originally proposed).
-----
July 19th Update: Based on the revised square footages for the development, parking calculations and EV required parking is recalculated as depicted in the table below:
Interlocken Innovation Campus Parking and Electric Vehicle (EV) Charging/Parking Summary |
Parking Space Type | Required | Proposed | Phase 1 Quantity | Phase 2 Quantity |
Total Spaces | 1,162 | 1,319 | 758 | 561 |
EV “Installed” Spaces | 53 (4% of Provided) | 53 (4%) | 36 | 17 |
EV “Ready” Spaces | 66 (5%) | 67 (5%) | 46 | 21 |
EV “Capable” Spaces | 264 (20%) | 266 (20%) | 182 | 84 |
-----
There is an approximately 15 foot grade change between the plaza area and Building C, the site is designed to incorporate terrace seats which act as an outdoor amphitheater.
The developer has described the diagram of the site as keeping pedestrians at the center, then buildings, then service and a ring road, followed by surface parking along the perimeter of the site. They have noted that the building orientation reinforces views to the mountains and aims to minimize solar glare and natural heat gain on the western facades.
To view the full submittal(s) please review the files in the document library.
Consistency with Zoning and Comprehensive Plan: The property is zoned Planned Unit Development (PUD) and is governed by the Interlocken Advanced Technology Environment PUD Plan - Sixth Amendment. The PUD allows for a mixture of land uses including: Research and Development (R&D) facilities including (but not limited to) those related to high-technology, computer hardware and software development, and bio-medical research; Corporate and Professional Offices includings single building or corporate campus style developments, and other Commercial/Retail Uses. The developer's proposed uses are consistent with those permitted in the PUD Plan.
The 2016 Comprehensive Plan Land Use Map designates the two parcels within this proposed project area as "Mixed Use Commercial," the proposed development is consistent with the anticipated uses in this land use category and as such is consistent with the Comprehensive Plan.
Consistency with Long Range Financial Plan: The Long Range Financial Plan land use assumptions for these two parcels were for them to develop with commercial uses. The proposed development is consistent with these assumptions, and as such there are no impacts to the Long Range Financial Plan anticipated as a result of this development.
Anticipated Variances/Amendments: There are no variances currently identified as part of the developer's site plan. Item(s) that may require variance requests as the development moves forward are identified below.
- Building Setbacks: The PUD requires a minimum 1 foot setback per every 1 foot of building height, as this development moves forward a variance for setbacks may be required (particularly for the parking garage).
Staff is continuing to review the development proposal and will be sure to work with the developer to have any necessary variances appropriately identified within the Site Development Plan.
Potential Key Issues/Comments: Staff has not identified any potential key issues or major concerns at this time. Should any items be identified as this development moves forward they will be shared with the developer to allow for modifications to be made to the development to resolve the issues (if possible), and/or incorporated into applicable staff memorandums moving forward.
Project Status:
This project is currently in the third step of the development review process: public hearings for the project. Public hearing dates are identified in the key dates section of this page above. Following public hearings the project will either be approved or denied.








