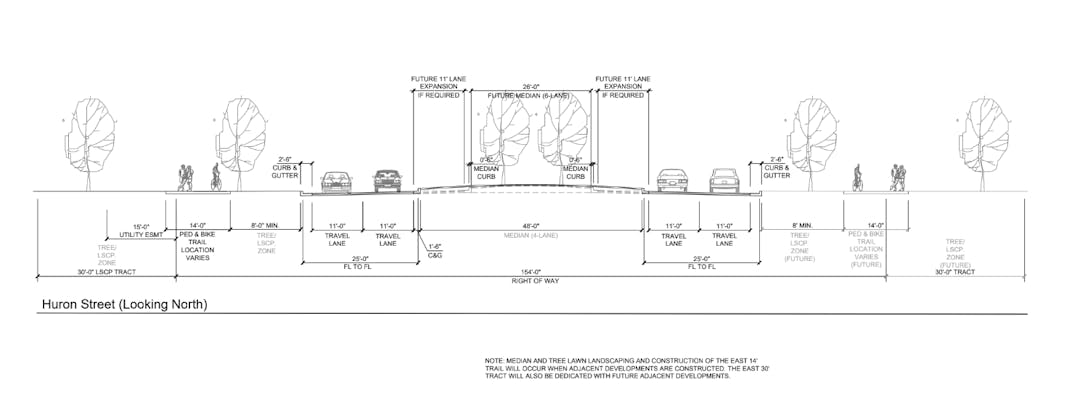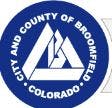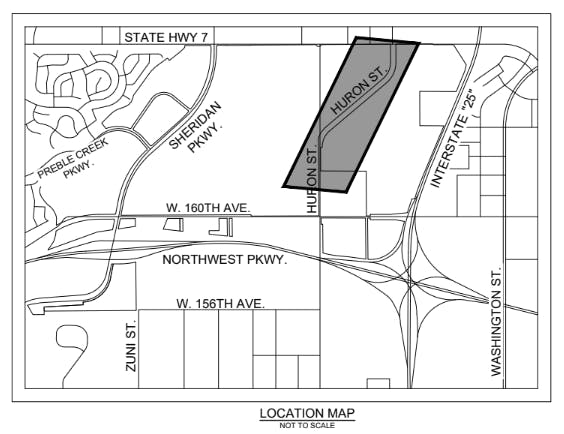Huron Street Realignment
ARCHIVED
This project has been withdrawn by the applicant and did not move forward for consideration by City Council. If the developer chooses to move forward with this development at a future date, a new BroomfieldVoice page will be created and engagement will be encouraged.

Location: Generally located between W 160th Avenue and CO 7
Project Type: Site Development Plan for Huron Street Realignment and Expansion
Applicant: McWhinney
Project Description: Currently, Huron Street south of CO 7 is a two‐lane roadway that intersects CO 7 west of Palisade Parkway, approximately 2000 feet from where Huron Street intersects CO 7 from the north. Huron Street north of CO 7 is about to begin construction to a 4‐ lane roadway. Previously, new right‐of‐way was dedicated to support realigning the roadway and much of existing Huron Street is within an easement in the UC Health property. A 30’ landscape and sidewalk tract will be included in this plat along the west side of the roadway and a tract on the east side will be platted with future developments.
The 4‐lane roadway construction will include a median, curb and gutter, sidewalk ramps, and a 14’ trail along the west side of the roadway. The 14’ trail will bring pedestrians and cyclists from the Parkside East development north to State Highway 7. When future developments on the east side of the roadway come in, a 14’ trail will be constructed on the east side as well. The median will be oversized to allow for the roadway to be widened from 4 to 6 lanes in the future and up to two left turn lanes where required. A pedestrian underpass will be constructed for future use when Linear Park and a path to the future transportation center near I‐25 are constructed.
A 20” water line is proposed along the entire realignment with fire hydrants spaced at 500 feet on each side of the median‐separated roadway. No sanitary sewer is proposed as an existing line has already been constructed along Preble Creek that will serve developments along the west side of the roadway. Storm sewer will be provided along the roadway with three temporary water quality and detention ponds on the east side of the roadway. A culvert underneath Huron Street will carry Preble Creek flows.
To view the full submittal please download the concept review packet within the document library.
Potential Key Issues/Comments:
No specific key issues have been identified at this time; however, below are some topics which are important elements to be finalized as part of this project and may be identified as key issues as part of staff's memorandum moving forward.
Pedestrian overpass/underpasses - The location and timing of pedestrian crossings over/under Huron Street are important to the pedestrian connectivity throughout Baseline.
Gap of Unimproved Huron Street - Broomfield has a CIP project for Huron Street Improvements from W 150th Avenue to W 160th Avenue, and McWhinney is completing a segment of Huron Street from CO 7 southward towards W 160th Avenue. There is an approximately 800-1,000 foot gap from the end of McWhinney's project area south to W 160th Avenue that will not be improved/expanded. This gap is due to a segment of future right-of-way that has not yet been dedicated alone properties under different ownerships. Staff would recommend that Huron improvements are completed along the entire stretch from CO 7 to W 160th Avenue to provide continuity of improvements along the entire roadway.






