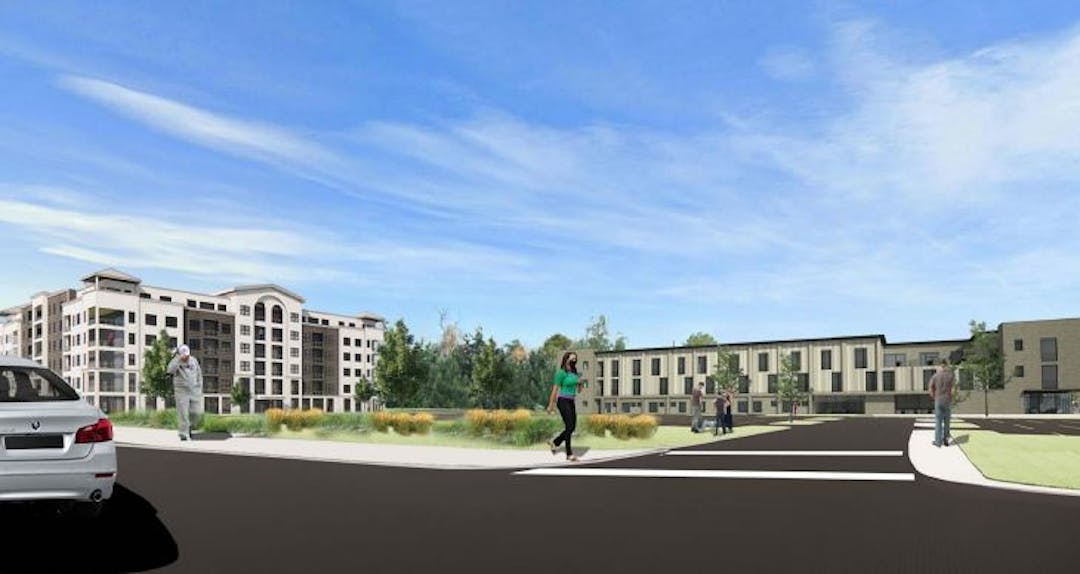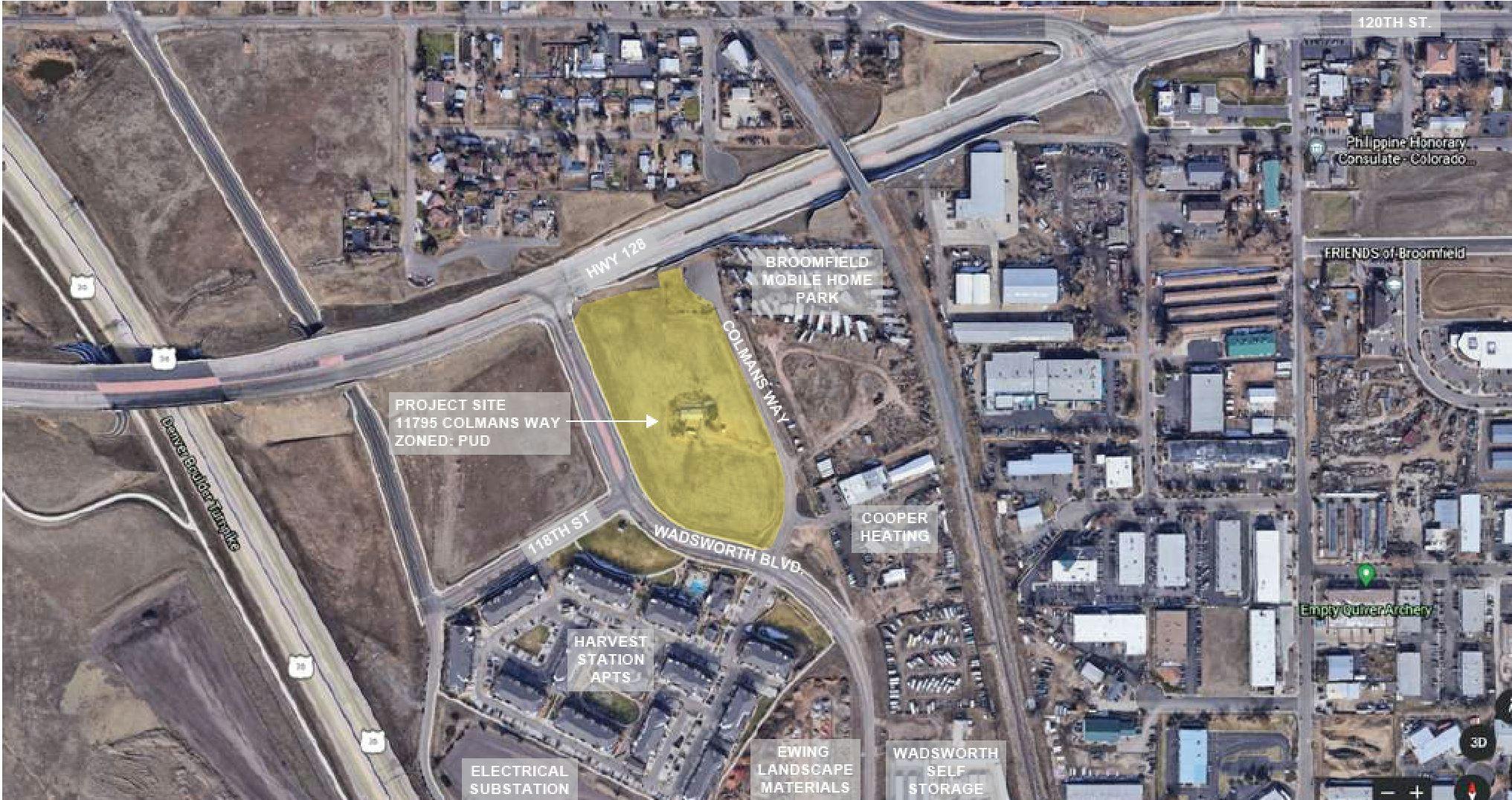 Location: 11795 Colmans Way; south of State Highway 128, east of Wadsworth Boulevard and west of Colmans Way
Location: 11795 Colmans Way; south of State Highway 128, east of Wadsworth Boulevard and west of Colmans Way
Property Owner: Jere Jill Mock
Applicants: Christian Church Homes
Project Team: Christian Church Homes
Project Description: The formal development review application for a final plat and site development plan/urban renewal site plan proposes two senior, independent living apartment buildings with on-site parking, a public park, a detention pond, and landscaping. The site will be subdivided into two separate properties and will be a phased development.
The first phase is proposed at the southeastern corner of the lot and will be developed by Christian Church Homes. This is a proposed three-story apartment building that will house 72 units 71 of these will be offered at 40%-80% AMI.
The second phase is proposed to include a second apartment building at the northwest corner of the 6.24-acre unplatted parcel. The six-story building will house approximately 160 senior housing units.
Both apartment buildings will be age-restricted and only available to persons 62 years old or older.
Consistency with Zoning and the Original Broomfield Neighborhood Plan: The 6.24-acre property is subject to the Harvest Station PUD (Planned Unit Development) and the Original Broomfield Neighborhood Plan. The Harvest Station PUD planned for a mix of uses within this planning area (entitled "Tract A") including residential. The proposed uses are in compliance with the uses listed on the PUD for Tract A.
The Neighborhood Plan permits a mix of uses including multi-family residential, senior housing, limited care and assisted care facilities. The proposal is consistent with permitted land uses listed in the Neighborhood Plan.
Consistency with the Comprehensive Plan and Compatibility with Surrounding Uses: The property is designated as "Mixed-Use Commercial" per the Comprehensive Plan. This designation encourages and supports developments that provide the benefits of more compact, denser development with a mix of living, shopping and working environments. The uses proposed for Tract A are consistent with this designation and are compatible with the surrounding uses.
Consistency with Long-Range Financial Plan: The proposed use is consistent with land use assumptions in the long-range financial plan; therefore, there will not be any impacts to the Long Range Financial Plan.
Area Context and Property Location: The site is located in the Harvest Station PUD Plan area, south of SH 128 and adjacent to Wadsworth Boulevard.
Site Layout: The complex will be constructed in two phases and is proposed to be subdivided into two separate lots for two senior apartment buildings. The SDP/URSP depicts one building at the northwest portion of the site and the second future building is planned to be located at the southeast side of the property.
To view the full submittal, please download the development review plans within the document library
Potential Key Issues: The following key issue has been preliminarily identified:
 Location: 11795 Colmans Way; south of State Highway 128, east of Wadsworth Boulevard and west of Colmans Way
Location: 11795 Colmans Way; south of State Highway 128, east of Wadsworth Boulevard and west of Colmans Way
Property Owner: Jere Jill Mock
Applicants: Christian Church Homes
Project Team: Christian Church Homes
Project Description: The formal development review application for a final plat and site development plan/urban renewal site plan proposes two senior, independent living apartment buildings with on-site parking, a public park, a detention pond, and landscaping. The site will be subdivided into two separate properties and will be a phased development.
The first phase is proposed at the southeastern corner of the lot and will be developed by Christian Church Homes. This is a proposed three-story apartment building that will house 72 units 71 of these will be offered at 40%-80% AMI.
The second phase is proposed to include a second apartment building at the northwest corner of the 6.24-acre unplatted parcel. The six-story building will house approximately 160 senior housing units.
Both apartment buildings will be age-restricted and only available to persons 62 years old or older.
Consistency with Zoning and the Original Broomfield Neighborhood Plan: The 6.24-acre property is subject to the Harvest Station PUD (Planned Unit Development) and the Original Broomfield Neighborhood Plan. The Harvest Station PUD planned for a mix of uses within this planning area (entitled "Tract A") including residential. The proposed uses are in compliance with the uses listed on the PUD for Tract A.
The Neighborhood Plan permits a mix of uses including multi-family residential, senior housing, limited care and assisted care facilities. The proposal is consistent with permitted land uses listed in the Neighborhood Plan.
Consistency with the Comprehensive Plan and Compatibility with Surrounding Uses: The property is designated as "Mixed-Use Commercial" per the Comprehensive Plan. This designation encourages and supports developments that provide the benefits of more compact, denser development with a mix of living, shopping and working environments. The uses proposed for Tract A are consistent with this designation and are compatible with the surrounding uses.
Consistency with Long-Range Financial Plan: The proposed use is consistent with land use assumptions in the long-range financial plan; therefore, there will not be any impacts to the Long Range Financial Plan.
Area Context and Property Location: The site is located in the Harvest Station PUD Plan area, south of SH 128 and adjacent to Wadsworth Boulevard.
Site Layout: The complex will be constructed in two phases and is proposed to be subdivided into two separate lots for two senior apartment buildings. The SDP/URSP depicts one building at the northwest portion of the site and the second future building is planned to be located at the southeast side of the property.
To view the full submittal, please download the development review plans within the document library
Potential Key Issues: The following key issue has been preliminarily identified:









