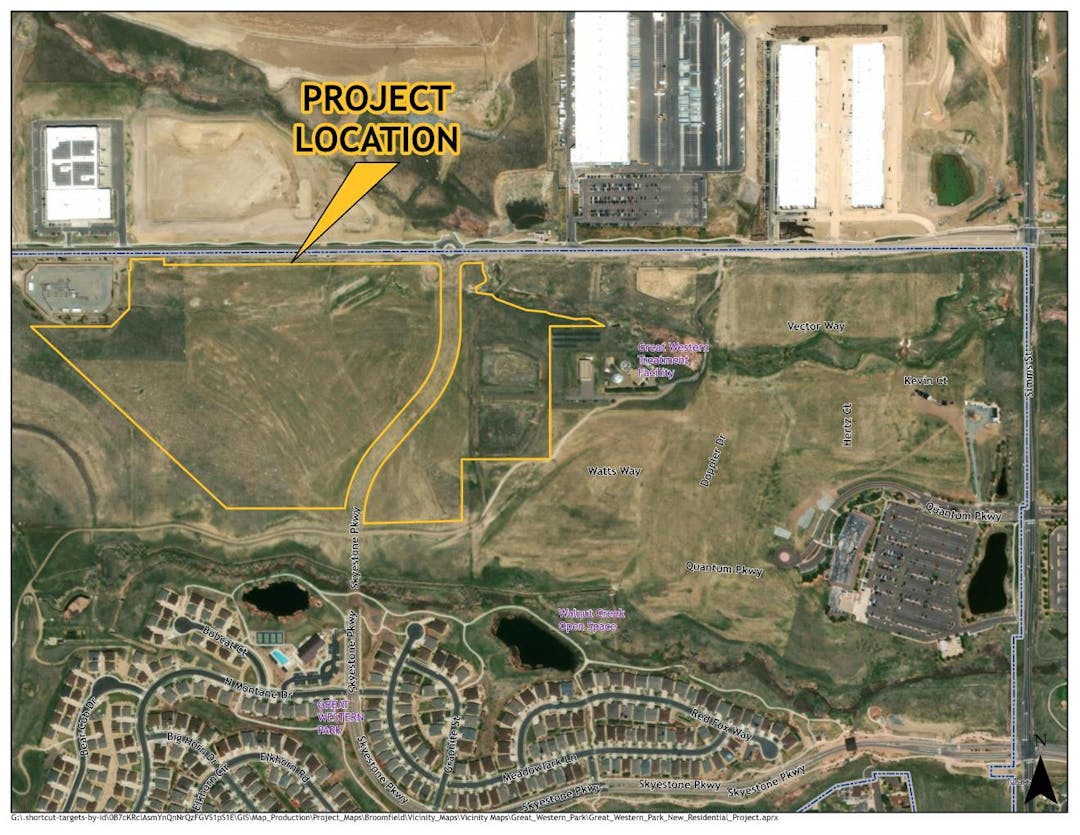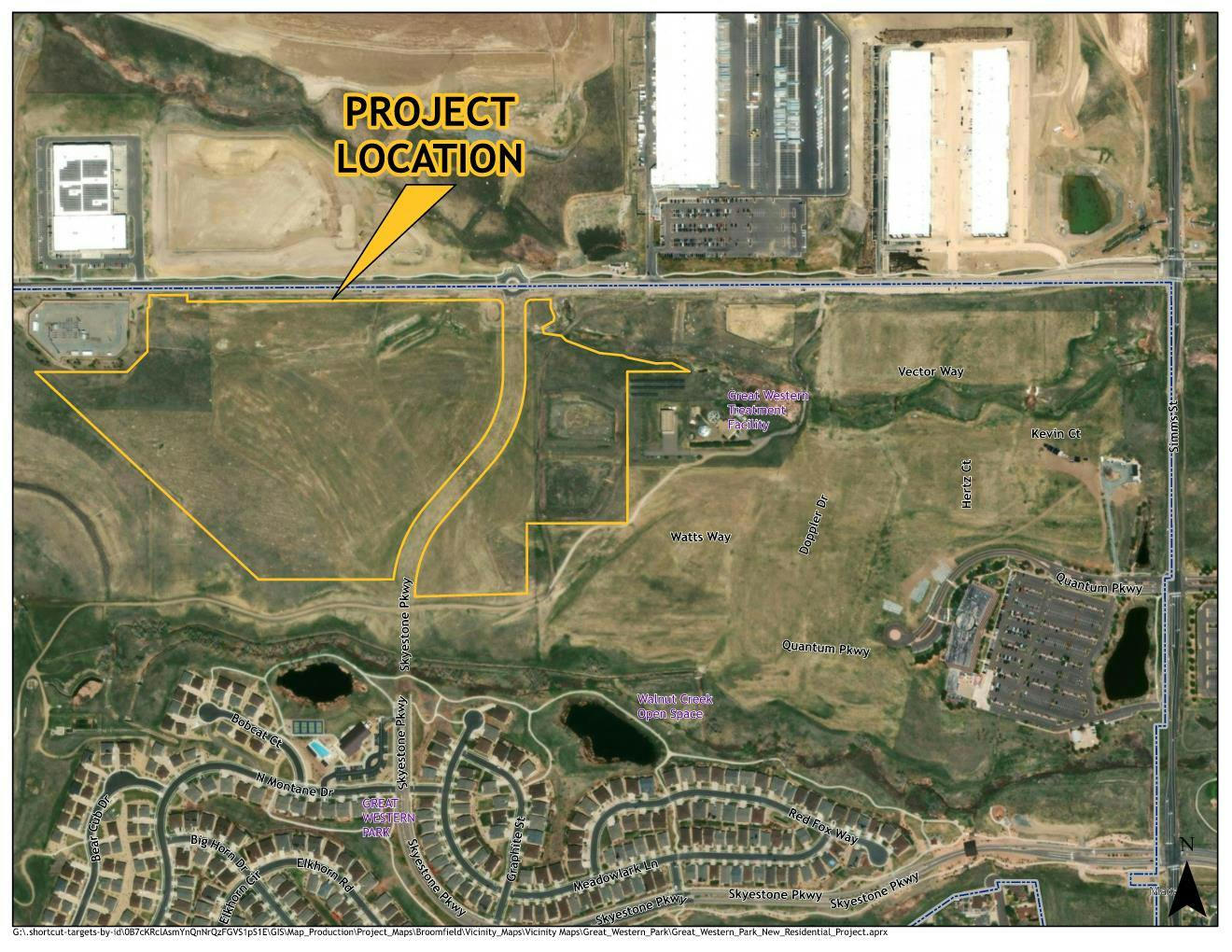Great Western Park PUD 7th Amendment - Residential Development
ARCHIVED
This concept review has been held and is now pending the applicants decision whether to move forward with a formal development application or not. If a formal development application is submitted, then this page will be unarchived and updated to reflect their formal application.

Project Overview
Church Ranch Companies has submitted a concept review application for a proposed amendment to the Great Western Park Planned Unit Development (PUD) Plan. The proposed amendment would be the seventh amendment to the PUD plan and proposes to amend the allowable uses for additional residential development on Tracts N-3 and N-4 of the PUD Plan (identified in green and purple respectively).
Tract N-3 is approximately 38.3 acres in size, of which 29.3 acres is proposed to be changed from employment uses to medium density residential uses with a proposed density of 15 dwelling units per acre, the remaining 9 acres is proposed to be utilized for a open lands and possible public land dedication.
Tract N-4 is approximately 12.6 acres in size, and the applicant is proposing to change the allowed use for this tract from employment to high density residential. The proposed density would be 30 dwelling units per acre and are anticipated to be multi-unit residential.
In total the applicant's proposed PUD Amendment would add the capacity for up to 820 new residential units in the project area, of which 440 could be the medium density style and 330 could be high density units.

Project Details
Applicant: Church Ranch Companies
Location: Generally south of W 112th Avenue and west of Simms St.
Project Type: Planned Unit Development Amendment
City and County Staff Analysis
Zoning, Surrounding Uses and Comprehensive Plan:
The subject property is currently zoned Planned Unit Development (PUD), and is governed by the Amended Great Western Park PUD Plan. The PUD Plan currently establishes employment uses as the permitted use of these two tracts of land. The proposed development of residential is not consistent with the existing PUD Plan which is the trigger for this proposed amendment. The Great Western Park PUD has a mixture of uses existing. To the south, generally south of Walnut Creek, is the Skyestone development. Skyestone is an age restricted residential community. To the east of the site is the Simms Technology Park development. Which is a commercial and flex industrial project that is currently under construction. The project is anticipated to develop over the next few years in phases. To the west of the site is an approximately 350 acre open space which includes the Great Western Reservoir which is owned by the City and County of Broomfield. To the north of the project area is an enclave of unincorporated Jefferson County which includes a mixture of employment uses alon W 112th Avenue and the Verve Innovation Park north of the project area and south of the Rocky Mountain Metropolitan Airport.
Density, Unit Type and Income Aligned Housing:
The request at this time is limited to an amendment of the PUD Plan to revise allowable uses and add maximum densities of 15 units per acre for Tract N-3 and 30 dwelling units per acre for Tract N-4. At this time the applicant is proposing medium density and high density residential. Medium density typically includes smaller lot single unit detached units and duplexes/paired units, and high density is typically multi-unit. However, specific unit types have not been finalized at this time and will be specified as part of a future site development plan should the amendment be approved and the project move forward.
Landscaping, Open Lands, Parks and Trail Amenities:
Landscaping, open lands, parks, trail amenities and other similar improvements are not typically part of PUD Plan text amendments, rather these elements are deferred to the site development plan process and will be addressed at that time if this project moves forward.
Public Land Dedication:
Public Land Dedicatication is required for all new residential projects and is calculated based upon a ratio of new residents generated by a development project. Since the PUD Plan Amendment is only proposing to establish a maximum potential density, public land dedication will be calculated at the time of future site development plan to align with the actual number of units being developed as opposed to the maximum potential density.
At this time, the applicant is proposing to satisfy their future public land dedication through a combination of existing surplus within the Great Western Park PUD, additional on-site dedications with this new development, and cash-in-lieu payments.
Skyestone Parkway Extension:
The northern segment of Skyestone Parkway (the connection from the existing dead end at Walnut Creek north to W 112th Ave) had been identified in the planned unit development plan and approved as part of a prior site development plan. Concerns have been expressed about the extension of this roadway and potential impacts on traffic through the adjacent residential neighborhood. If this project moves forward after concept review, a traffic study and street design will be considered to ensure cut through traffic is not encouraged.
Potential Variances:
At the time of application, the applicant is not requesting any variances as part of their application. PUD zoning is a custom zoning district, and the process of amending the PUD allows for custom development standards to be established.
Possible Key Issues:
Staff has identified the following preliminary key issues. If any additional key issues are identified during the process they will be shared with City Council for their consideration of the development proposal.
- Conversion of Commercial Land to Residential - The proposed amendment would convert land that has been anticipated for commercial development to residential development. This conversation is anticipated to have a negative financial impact. The exact financial impact has not been estimated at this time but a preliminary estimate will be shared with Council as part of the concept review.
- Neighborhood Concerns - During the neighborhood meeting, residents expressed a number of concerns with the potential development of this land for residential uses. These concerns included; but are not limited to, the proposed extension of Skyestone Parkway, increased traffic, and increased density.
- Proximity to Gun Range - The proposed development is located to the southeast of an existing outdoor gun range (also referred to as a firing range). While the proposed development is outside of the pathway of the firing range, it is within close proximity, and with the firing range being outdoors, there is the potential for sounds to impact future residents.
Process
Concept reviews are the first step in the development review process for a proposed Planned Unit Development (PUD) Plan. If the proposed PUD Amendment moved forward after concept review, it would require public hearings with both the Land Use Review Commission and City Council. The commission would make a recommendation to approve (with or without conditions) or deny the requested amendment, and City Council would make a final approval or denial decision. A future Site Development Plan and Final Plat would be required and would go through its own process including concept review, and public hearings.
Public Engagement
You can engage with this project using the Questions and Comments tabs below, by emailing planning@broomfield.org or by providing comments at a public hearing. All comments provided directly via email and through the Broomfield Voice will be added to the City Council correspondence folder as applicable. This folder will be reviewed by LURC and / or City Council in advance of any public hearings on the proposal.
Following the review of the formal application, public hearings will be scheduled in accordance with the application review process timeline. Public notices will be sent to property owners within 1,000 feet of this project, sign(s) will be posted on the property and a notice will be published in the Broomfield Enterprise newspaper. Members of the public can attend the public hearings and provide in person comments if desired.





