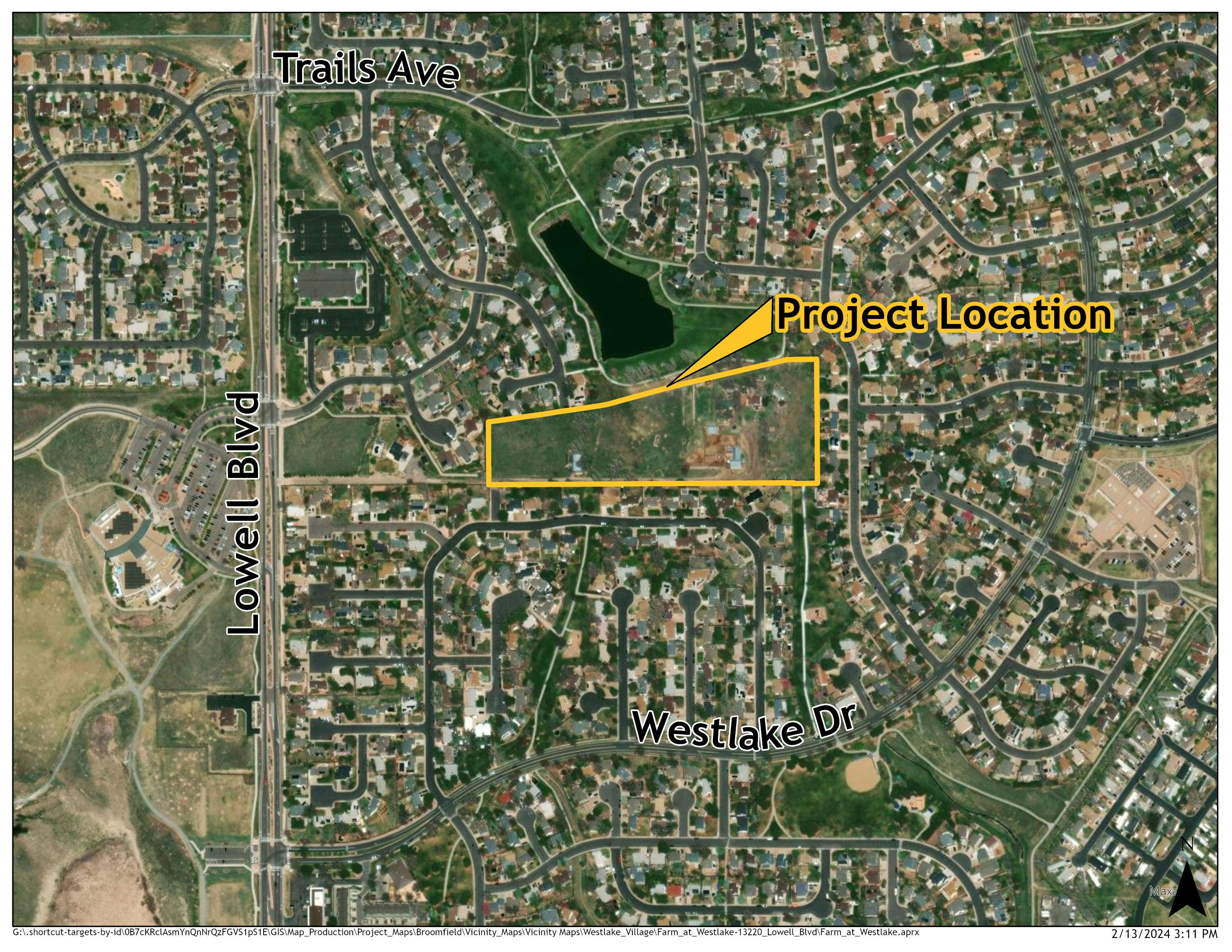The Trails at Westlake 43-Lot Subdivision

ARCHIVED
Project Summary
The City Council denied the proposed 43-lot subdivision, site development plan and planned unit development plan on September 9, 2025. The associated Trails at Westlake 7-lot subdivision was also denied.
Project Details
Location: 13220 Lowell Boulevard, east of Lowell Boulevard, north of King Circle, south of Briarwood Drive
Project Type: Single-family residential development
Applicant: Tri Pointe Homes
Property Owner: Integrity Transitions Real Estate, LLC & The Farm at West Lake, LLC
To view the full submittal please download the development review packet within the document library.
City and County Staff Analysis
Zoning and Area Compatibility: The property is zoned A-3 (A) (Adams County legacy zoning) and Residential Planned Unit Development (R-PUD). it had historically been used for residential and agricultural purposes. The PUD plan includes development and design standards such as minimum lot sizes, reduced setbacks, and maximum building heights.
The proposed use is consistent with the 2016 Comprehensive Plan Residential land use designation. The surrounding neighborhoods are single-unit residential, with lots generally being approximately 9,000 square feet in size.
Site Layout and Proposed Density: The development includes 43 single-unit residential units. The total project size is 10.8 acres. The project is proposed to be constructed in one phase.
Income-Aligned Housing: The income-aligned housing requirement for-sale, detached units is 12%, or 6 units. The developer will provide 6 on-site units at 12% at 100% AMI (are median income), meeting the requirements of the Broomfield Municipal Code, Chapter 17-76.
Long-Range Financial Plan: The proposal is consistent with the land use assumptions.
Variances/Key issue: Staff has identified the following key issues associated with this proposal:
- Reduced lot size based on the minimum 5,000 square feet lot size for medium-density development.
- Reduced lot widths from the required 65 ft, requesting 50 ft
- Reduced front yard and side yard setbacks
- Required front yard setback is 20 ft, requesting 15 ft
- Required side yard interior setback is 7 ft 6 inches, requesting 5 ft
- Required side yard corner setback is 15 ft, requesting 9 ft
- Reduced right of way width - required 57 ft, requesting 54 ft
- Attached 6 ft sidewalks versus 5 ft detached sidewalks
- A variance allowing for building encroachments including eaves, window wells, downspouts, gutters and AC condensers
- Reduced street trees from the required one per every 20 linear ft to one per every 40 linear ft
- Building encroachments for side and front setbacks to include window wells, eaves, downspouts, gutters, and AC condensers.
The applicant has indicated that the variances will create a more compact development that clusters homes and preserves open area. These requests, if approved, would also provide for flexibility in exchange for quality housing products, and it will accommodate sustainability and smart growth principles for infill development.
Public Engagement Summary
Public comments to include the ones received on this webpage were considered by the City Council during the formal hearing. The City Council denied the application.
Submit your questions about the Farm at Westlake project application below. City and County of Broomfield staff will respond to your question within 2-3 business days.
Note that staff will remain a neutral party while reviewing and analyzing the project and throughout the development review process.
If you would like to share your feedback with City Council, please use the "Comment" tab.





