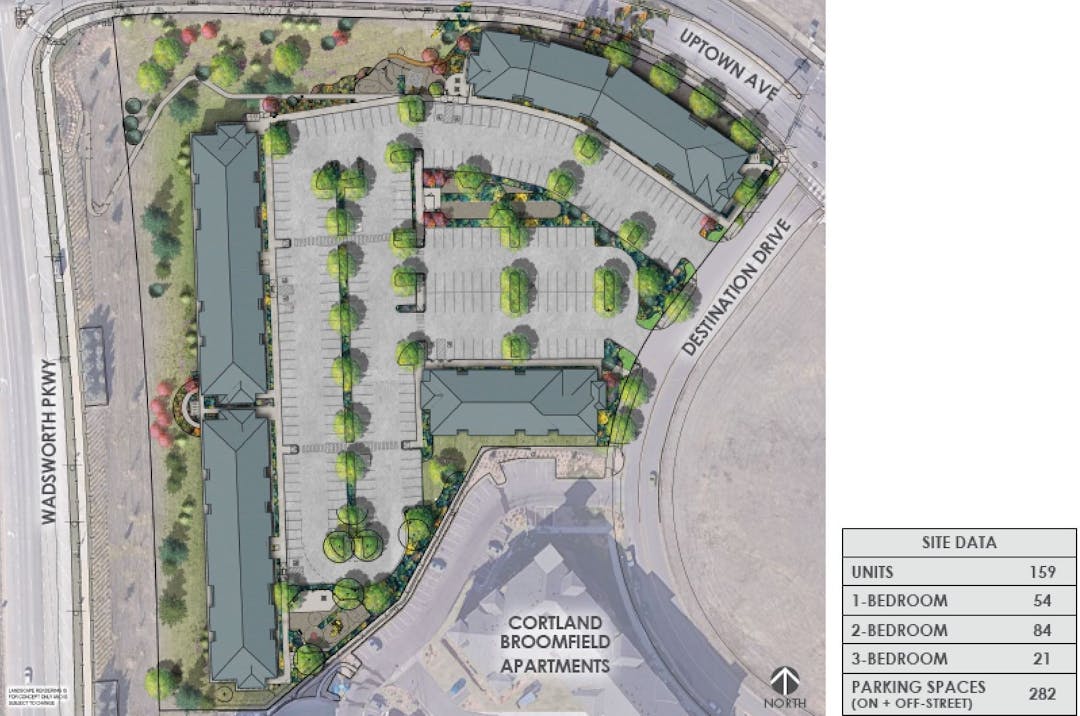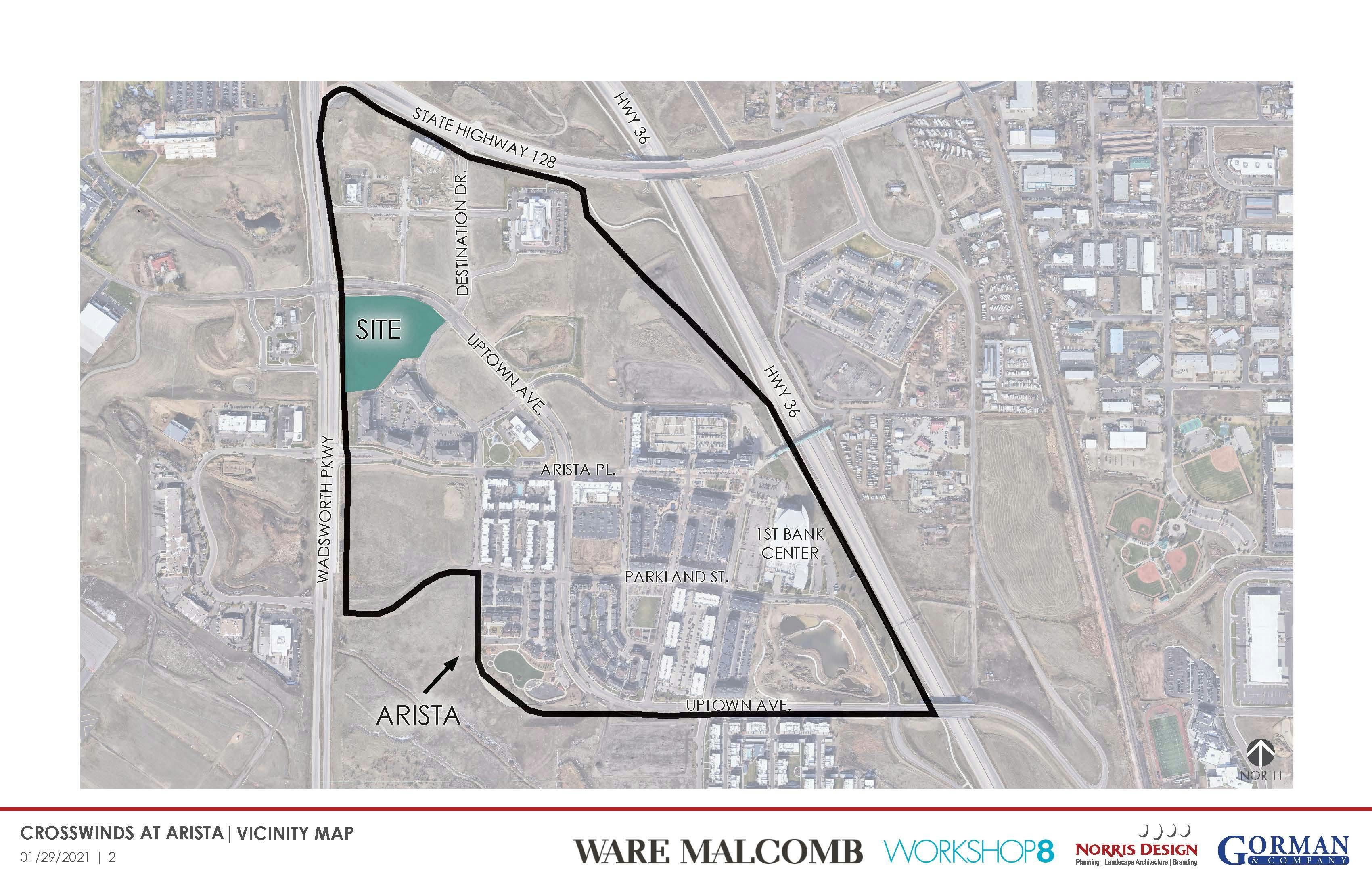Crosswinds @ Arista
ARCHIVED
The Crosswinds development project was approved by City Council on March 30, 2021. Construction has been completed.

Project Summary
The Crosswinds development project was approved by City Council on March 30, 2021. Construction has been completed.
Project Description: The apartment complex is for Parcel C, which is within the Broomfield Urban Transit Village (Arista) Planned Unit Development (PUD) plan area, and located east of Wadsworth Parkway and south of Uptown Avenue. The proposed multi-family community includes 159 units, across four, three-story walk-up buildings. The apartment unit sizes will range in size from approximately 550 square-feet for a one-bedroom, to 1,100 square-feet for a three-bedroom unit. All 159 units will be offered at 30%-80% area median income rates, contributing to a mixed-income community in the Arista neighborhood.
Parking will be offered via 275 on-site surface parking spaces, yielding a ratio of 1.77 spaces per unit. This plan also proposes the addition of seven on-street spaces for 282 in total. This brings the ratio to 1.83 spaces per unit. Required parking ratios per one- two-, and three-bedroom units is determined per the PUD. The Broomfield Municipal Code requires 1.5 spaces per one-bedroom, 2 spaces per two-bedroom, and 2.5 spaces per three-bedroom units. The BMC would require 294 parking spaces.
The affordable housing community will offer amenities to include a nature-play and picnic area, playgrounds, fenced dog park, community gardens, and outdoor gathering spaces to be carefully designed and incorporated within the development.
The majority of the site sits 20-40 feet lower than both Wadsworth Parkway and Uptown Avenue, reducing the on-site parking visibility. The buildings are placed around the perimeter of the lot to further screen views of the parking lot. This is in keeping with the design guidelines with regards to parking lot placement within Arista and along Wadsworth Parkway.
Applicant: Gorman & Company
Conformance with the Zoning and Compatibility with Surrounding Uses:
The proposal is consistent with the Broomfield Urban Transit Village (Arista) PUD plan and is compatible with the surrounding uses. The PUD permits a total of 603 residential units within Parcel C- the subject site. As of December 2019, 240 units have been approved, leaving 363 units remaining. In Arista as a whole, the PUD permits 2,250 residential units; 1,615 of which have been approved. This proposed affordable housing community would bring the total residential units to 1,774 units.
The architecture is proposed to be complimentary with the existing surroundings. The color palette is anticipated to use neutral and muted tones with careful additions of color potentially through the use of a mural or other accents. Building exteriors are anticipated to include a mix of stucco and siding materials complimenting the surrounding architecture. is oriented facing State Highway 7 and provides pedestrian connections to the adjacent commercial property.
Long Range Financial Plan:
This use is consistent with the land use assumptions identified within the 2016 Comprehensive Plan and within the PUD. There is not an anticipated impact to Long Range Financial Plan.
Potential Key Issues for Discussion:
Two variances are requested as part of this application, and they include:
- 10 foot decrease in the 20-foot setback along Uptown Drive
- Signage type and classification for marquee signs





