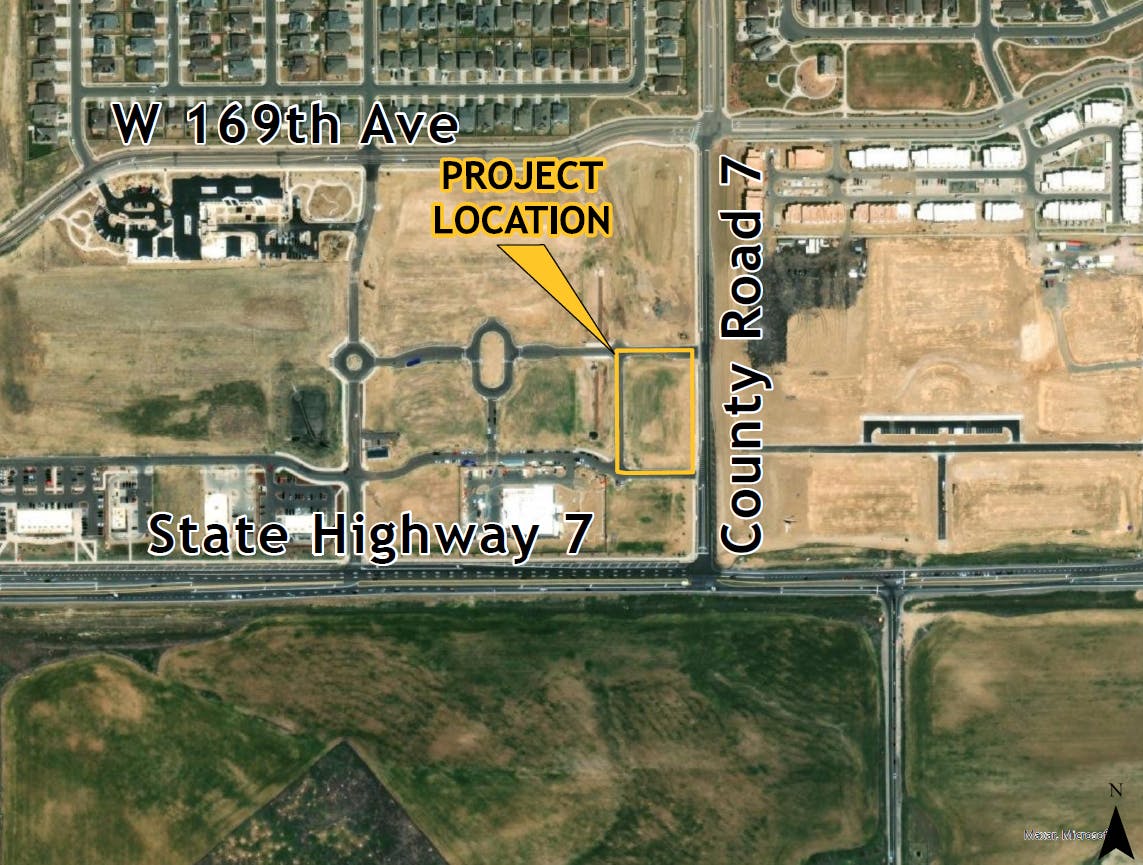Clearview Dermatology
ARCHIVED
This project was approved by the Land Use Review Commission during a public hearing on Tuesday, October 13, 2025.

This project was approved by the Land Use Review Commission during a public hearing on Tuesday, October 13, 2025.
Project Summary
This is a development review application for a proposal to construct two new medical office buildings. The subject site is currently undeveloped, and is located north of CO Highway 7 and just west of County Road 7. Per the submitted application, the southern building is intended to house the applicant's medical practice, Clearview Dermatology. The new building proposed for the northern section of the subject site is planned to be Phase 2 of this project, and will likely be another medical facility in the future. Per the submitted application, the Clearview Dermatology clinic would have a mix of patient exam rooms, staff areas, and procedure rooms. Access to the site would be achieved through a single access drive off of the adjacent street to the west, Spring Place. Per the submitted project narrative, energy-efficiency and sustainability would help drive the building systems design including features such as daylighting, high-efficiency heating and cooling systems, recycled and locally sourced products, and energy-conserving controls.
Project Details
Applicant: Clearview Dermatology
Location: Highlands Subdivision Filing No 1, Replat F, Lots 6 & 7
Project Type: Development Review for Medical Office
City and County Staff Analysis
Zoning, Surrounding Uses and Comprehensive Plan: The subject parcel is zoned Planned Unit Development (PUD), and is subject to the Highlands PUD Plan land use regulations. The subject site is designated as mixed-use commercial within the I-25 Sub-Area Plan, which is defined as a major center for employment, commercial, and some residential uses that encourages transit ridership. The proposed medical office use is consistent with applicable PUD, the I-25 Sub-Area Plan, and the development pattern in the area, as there are several similar medical office uses on this stretch of CO Highway 7.
The Broomfield Comprehensive Plan land use designation for the subject property is “Commercial”. The subject medical office proposal is consistent with the Comprehensive Plan designation for the property.
Site Circulation, Parking and Multimodal Access: Under this proposal, vehicles would access the site from the west off of Spring Place. The proposed single access drive would serve both north and south buildings on the site. The subject site would offer 56 standard parking spaces, including 3 ADA parking spaces. Parking for patients would be on the west and staff parking is planned to be between the two buildings. Pedestrians access would be from the north, south, and west sides of the site via sidewalks that circle the entire property and connect back to the existing sidewalk to the east along County Road 7. A traffic report will be required to determine the potential impacts to the surrounding roadways, and will be reviewed by Broomfield's Traffic Engineering division.
The applicant will be required to include the minimum required number of EV-Installed, EV Ready, and EV Capable parking spaces as a part of the project.
Architecture/Landscaping: The property will feature contemporary building design. This proposed design includes utilizing stone, metal panel, steel detailing, and storefront glazing as exterior building materials. The colors of the buildings are planned to be natural tones.
Per the submitted landscape plan, the landscape design would include evergreen, ornamental, and shade trees throughout the site. The proposed plan contemplates having landscaping that is cohesive with the building design that blends with the overall development design. The project narrative also states that they would follow xeriscape principals to reduce water consumption. All landscaping will also need to comply with Broomfield's adopted landscape code.
Key Issues
Staff has not identified any key issues for this proposal.
Process & Next Steps
The Final Plat, Urban Renewal Area Site Plan, and Site Development Plan are currently being reviewed by all applicable referral agencies. Final Plats and Site Development Plans are reviewed by the Land Use Review Commission at a public hearing, where the Commission votes to approve (with or without conditions) or deny the request.
The Site Development Plan is limited to approximately 1.8 acres, and since the project area is less than 7 acres in size it is also subject to Land Use Review Commission approval or denial (similar to the Use by Special Review) and is subject to the City Council call-up provision in the Broomfield Municipal Code.





