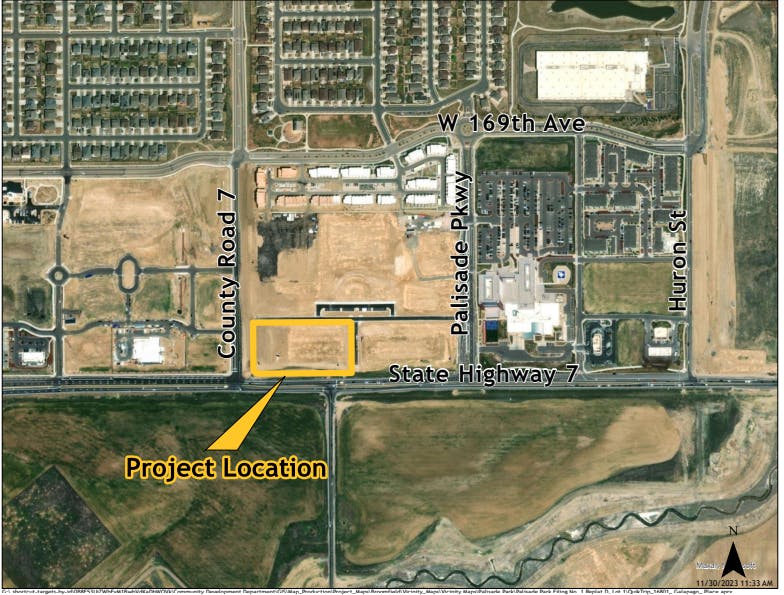4&20 Retail in Palisade Park
ARCHIVED
This project has not moved forward since the online concept review and has been dormant since March 2024. As such, this project is now archived. If the project were to resume the development review process this page would be unarchived and republished.

This is a new online concept proposal! Share your ideas about how this development application might be improved to better serve the community, leave comments and/or ask questions about the proposal using the tabs below.
Project Description
A new concept review application has been submitted for a proposed retail commercial building within the Palisade Park development. The proposal is for a 4,033 square foot retail building with a drive through on a portion of a 3.84 acre parcel of currently vacant land.
The property was part of an application for possible retail marijuana sales and was selected as a one of the potential licensees to proceed through the licensing process. Marijuana licensing is a wholly separate process and is not part of the land use development process and is not part of this development proposal. This request is limited to the site layout, design and other land use elements only.
Project Details
Location: 16801 Galapago Place (generally located east of CO 7 and County Road 7 intersection)
Project Type: Concept Review for a standalone retail building
Applicant: Palisade Park JV, LTD.
City and County Staff Analysis
Zoning Alignment and Compatibility with Surrounding Uses: The property is zoned Planned Unit Development (PUD). There is an existing Palisade Park PUD Plan for the property which governs the site. Retail uses are a permitted use allowed for this property under the existing PUD Plan.
There are a mix of uses surrounding this property.These include residential, commercial (retail and office), and medical uses. The proposed retail building is consistent and compatible with the surrounding uses.
Parking, Drive Through and Internal Circulation: The development proposes 33 parking spaces including electric vehicle (EV) parking spaces and ADA spaces. The current parking exceeds the maximum allowed parking per Broomfield's updated parking codes which went into effect on January 1, 2024. The property is located within an identified parking reduction area and would be limited to a maximum of 12 parking spaces. The applicant will need to revise their site layout moving forward to comply with the new parking requirements, or request a variance from the parking code to allow for the additional parking.
The development will be required to comply with the EV parking requirements which are established within the adopted building code. The applicant is not able to request a variance from the EV standards.
The site layout also incorporates a drive through for the retail building. The drive through is shown as a single lined drive with a stacking capacity of 10 vehicles.
The property allows for vehicles to access the site from W 168th Place and would have shared entrances with the proposed lots located on both the east and the west. This configuration allows for customers to visit all three sites through cross access.
Landscaping: Conceptual plans are not required to identify specific landscape materials or quantities. The conceptual plan does show preliminary locations for a mixture of trees, shrubs and other ground covers (turf, perennials, annuals, etc.). As the development moves forward, it will be required to comply with Broomfield's landscape code which also went into effect on January 1, 2024.
Possible Revisions Required or Variances Needed: The following are elements of the conceptual plan that City and County of Broomfield staff have identified for discussion with the developer as part of this concept review and moving forward. These items will require site design changes or possible variance requests moving forward.
- Parking: As discussed in the analysis section above, the current parking counts exceed the maximum parking allowed for this site. As such, either the site needs to be revised to reduce parking, or a variance will be required.
- Access Points: Because this is proposed to be a central parcel coordination on cross access and ingress/egress points will need to be had between developers and developments.
- Replatting of Property: The conceptual plans show three lots on the existing parcel of land. This will require a plat to subdivide the property. This will need to take place with the first development proposal that moves forward (either this use or one of the adjacent lots).
Public Engagement
Members of the public can engage with this project using the Broomfield Voice platform, or email planning@broomfield.org. Since this is an online concept, there will be no publicly noticed meeting all engagement will take place virtually. Public notices will be sent to property owners within 1,000 feet of this project. The online concept will be open and accepting feedback and questions until March 22, 2024.
Concept reviews are the first step in the land development process. Concept reviews allow developers an opportunity to introduce their development proposal and receive initial feedback from City Council, Broomfield Boards and Commissions (including the Land Use Review Commission), and residents. This step in the process does not approve or deny the proposal but instead helps the developer to take feedback into consideration while they refine their development proposal prior to the formal development application. This step in the development process is the best time to share concerns or comments as it allows the developer the most time to consider changes in response to the feedback they receive.
The project timeline on this page provides an overview of the next steps in the development process should the developer choose to move forward with their proposal.





