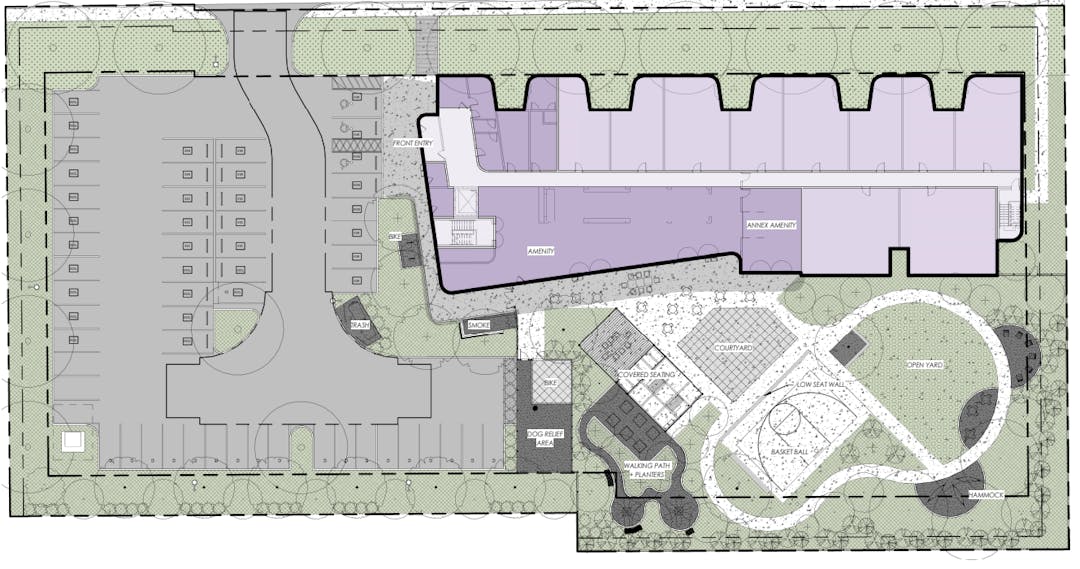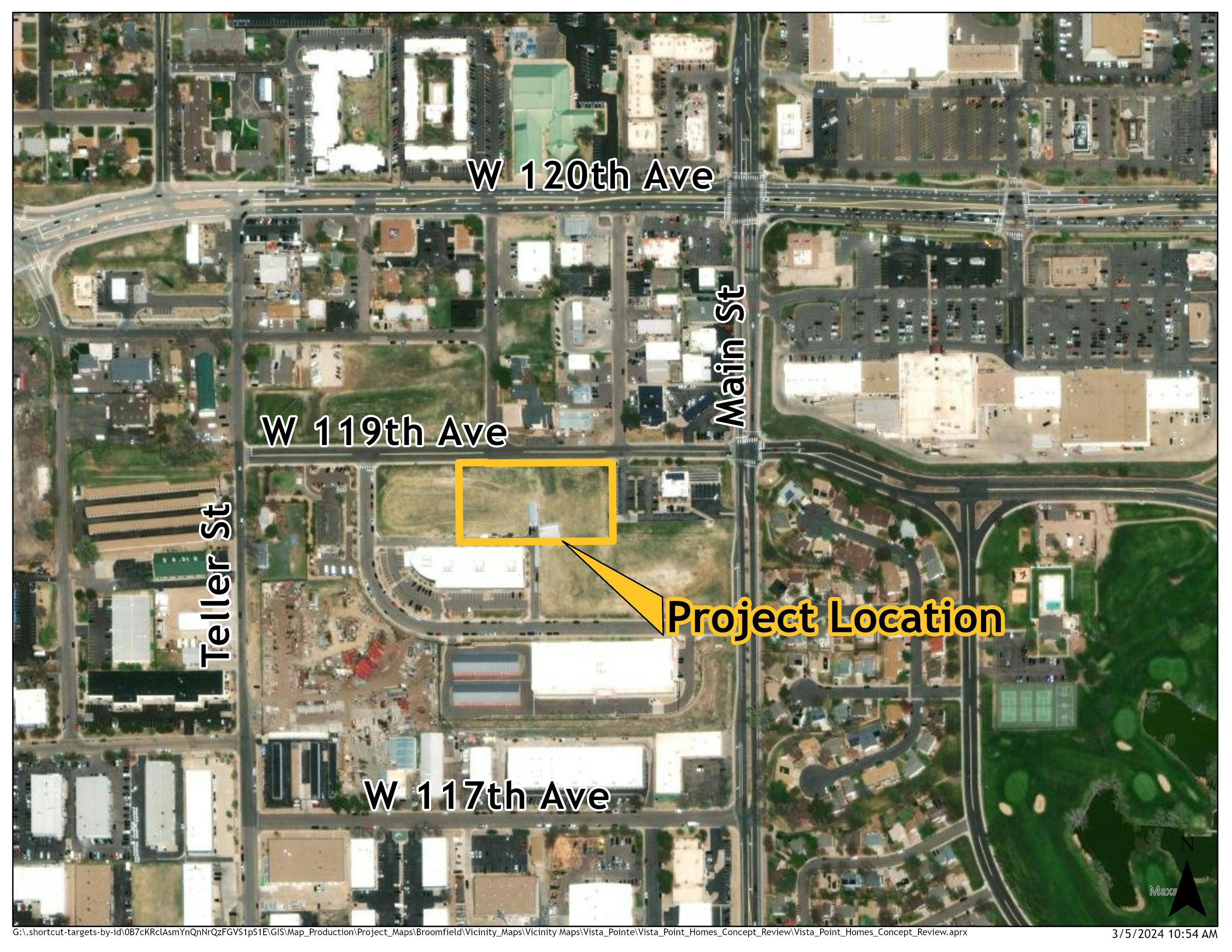Vista Pointe Homes

The Land Use Review Commission unanimously approved this application on December 8th. City Council did not choose to call up this project, and approval is now final.
City Council will consider additional fee waivers being requested by the applicant on January 27th, 2026.
Project Overview
The Broomfield Housing Alliance has submitted a development review application for a new, 55-unit income-aligned housing community located at 7000 W 119th Avenue. The site is one block south of W 120th Avenue and one block west of Main Street.
This development application will be competing for Low Income Housing Tax Credits from the Colorado Housing and Finance Authority in February 2026.
Project Details
Applicant: Broomfield Housing Alliance
Location: 7000 and 6900 W 119th Avenue
Project Type: Income-aligned housing development
City and County Staff Analysis
Zoning, Surrounding Uses and Comprehensive Plan: The subject parcels are zoned PUD and are a part of the Vista Pointe PUD Plan. This PUD was amended in June, 2024 to add income-aligned multi-family residential as a permitted use on these two lots.
The comprehensive plan land use designation for these two properties is Mixed-Use Commercial. Income-aligned multi-family residential is consistent with this land use designation.
There are a mix of uses surrounding this property. These include residential and commercial (retail, office and flex warehousing) uses. There is another existing residential use to the west (The Friends of Broomfield home).
Site Circulation, Parking and Multimodal Access: The proposal for this development includes access from W 119th Avenue. The proposal includes 52 parking spaces, with three (3) EV-installed parking spaces, six (6) short-term bicycle parking spaces, and 36 long-term bicycle parking spaces.
The project is proposed to include bike storage and a maintenance room. The project site is located one block west of the RTD bus route 120 stop on Main Street, and is approximately 0.6 miles walking distance to the potential Northwest Rail/Front Range Passenger Rail station at W 116th Avenue.
Income Aligned Housing, Density, and Unit Type: The project description submitted by the applicant outlines that the project includes 55 units for households earning between 30%-60% AMI. This is approximately 30 dwelling units per acre on a 1.82 acre site. The building includes a mix of 1-bedroom, 2-bedroom, and 3-bedroom units, targeted for working families.
Landscaping, Open Lands, Parks and Trail Amenities: The proposed site plan includes over 35,000 square feet of private Open Area including a private courtyard that would include a community garden, playground, tables and seating, and other amenities for residents.
Public Land Dedication: The applicant is proposing to pay cash-in-lieu for the required public land dedication for this project.
Potential Variance and Key Issue: This proposed development would require one variance:
- A variance to increase the maximum height of the building from 40-feet to 53-feet.
Public Engagement
You can engage with this project using the Questions and Comments tabs below, or by emailing planning@broomfield.org. All engagement will take place virtually. Public notices will be sent to property owners within 1,000 feet of this project. The online concept closed on May 16th, 2025. The Public Comment and Question tools on this page will remain open during the review of this project.
Concept reviews are the first step in the land development process. Concept reviews allow developers an opportunity to introduce their development proposal and receive initial feedback from City Council, Broomfield Boards and Commissions (including the Land Use Review Commission) and community members. This step in the process does not approve or deny the proposal but instead helps the developer to take feedback into consideration while they refine their development proposal prior to the formal development application. This step in the development process is the best time to share concerns or comments as it allows the developer the most time to consider changes in response to the feedback they receive.
The project timeline on this page provides an overview of the next steps in the development process should the developer choose to move forward with their proposal.




