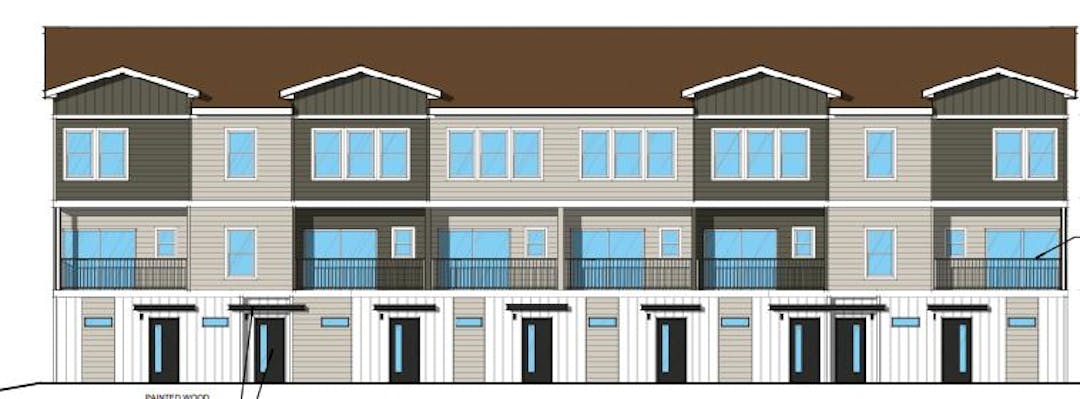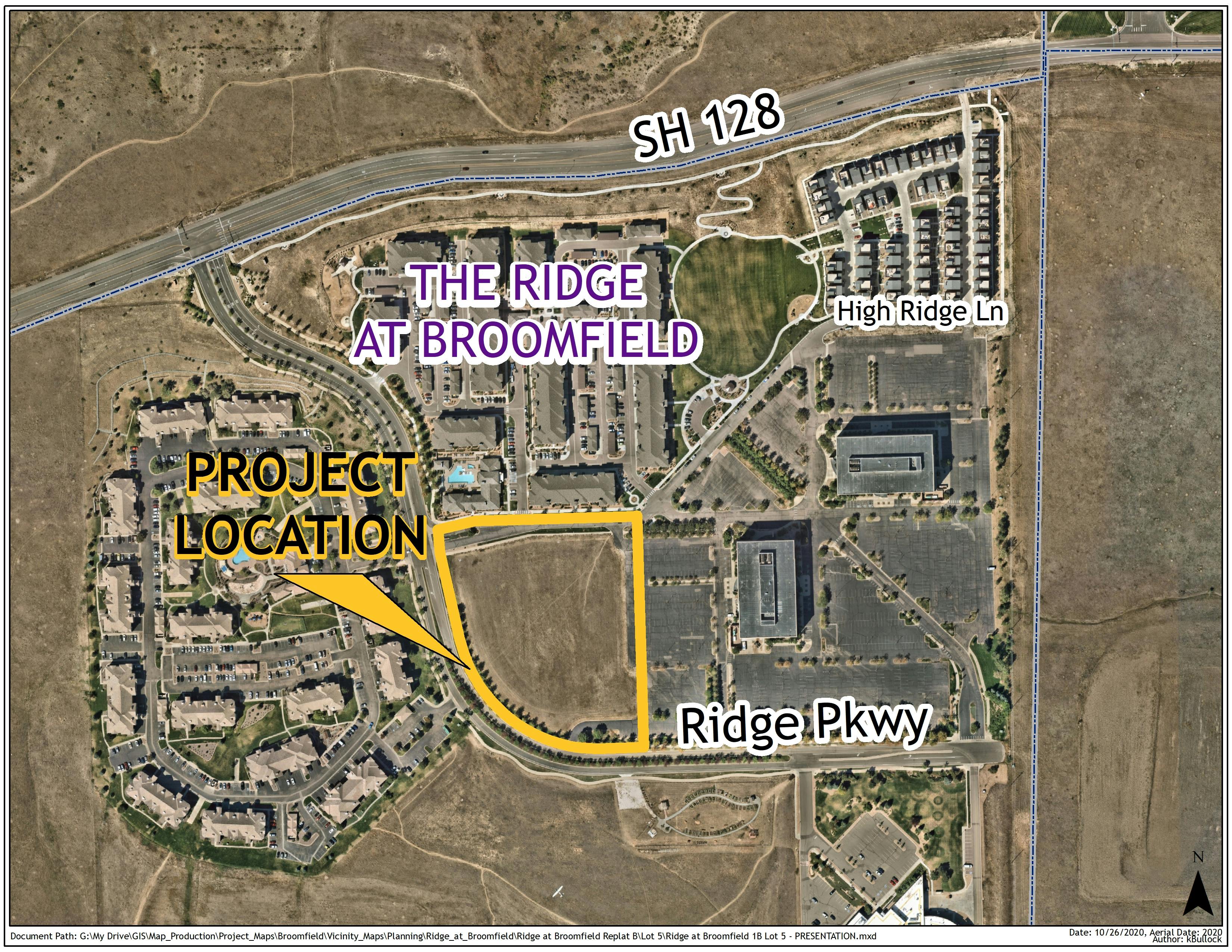The Ridge at Broomfield Income-Aligned Apartment Complex
ARCHIVED
The applicant withdrew their application for a 127-unit apartment complex.

Location: 11798 Ridge Parkway - South of the Ridge Parkway and CO 128 Highway intersection
Project Summary: The applicant withdrew their application for a 127-unit apartment complex.
Apartment Complex: The PUD amendment will permit the multi-family use to exceed the 75% maximum single-use that is currently allowed. The amendment also changes architectural design with regard to building materials and establishes setbacks. The PUD amendment is applicable only to this area within the PUD
Architectural details are shown on the site development plan.
The site will be accessed via a right-in-right-out near the southeast corner of the site off of Ridge Parkway. A second 3/4-movement, non-signaled access is proposed on the site's north side intersecting with George Parkway.
Parking is provided via 250 spaces, including 230 garage spaces and 20 on-site stalls.
Off-street parking is not permitted along the Ridge Parkway. "No Parking" signs are posted along the street within the designated fire lanes.
To view the full submittal please download the site development plan and PUD amendment within the document library.
Applicant: The Ridge at Broomfield Apartments, LLC
Remington Homes Townhome Status: Note that this is the same location as what was proposed for the Remington Homes townhome development, which will not be constructed. The application, which was approved by the City Council on June 28, 2022, included a request to amend the Ridge at Broomfield PUD plan, subdivide Lot 5, Replat B into five tracts and 127 residential lots via a final plat, and a site development plan (SDP) to capture the improvements associated with the townhome development.
Conformance with the Zoning and Compatibility with Surrounding Uses: The 2016 Comprehensive Plan land use designation is “Mixed Use Commercial.” The proposed development could contribute to achieving multiple Comprehensive Plan goals and policies:
Goal LU-A: Mix of Land Uses - Plan for an appropriate mix of land uses that ensures connectivity, livability, environmental sustainability, and economic vitality.
Goal LU-B: Encourage and support mixed-use developments that provide the benefits of more compact, denser development with a mix of living, shopping and working environments. Encourage and support pedestrian connections within mixed-use development areas to adjacent development and to existing and proposed trails.
Goal HO-E: Promote quality in terms of design, livability, aesthetics, sustainability, and construction in all housing types.
Neighborhood Meeting: The applicant hosted a neighborhood meeting on May 10, 2023, where attendees asked about the following:
- The change from for-sale townhomes to for-rent apartments.
- If a traffic study had been completed for the apartment complex proposal.
- Parking (including concerns about enough parking).
- If a dog park is still being proposed.
Long Range Financial Plan: The proposal is not expected to impact Broomfield’s Long Range Financial Plan, as the proposed development is within the allowable 240 single-family residential units that still may be permitted to be constructed within this PUD. The PUD does call for 254,429 square feet of commercial space that may be constructed within the planning area Parcel C or Parcel B. A commercial use is not proposed. In addition to the subject property, an 11.73-acre property remains available for future non-retail commercial use.
Potential Key Issues for Discussion:
- Staff has not identified any key issues at this time.
Project Status:
The applicant withdrew their application since they did not receive income aligned housing incentives from the Colorado Housing and Finance Authority.





