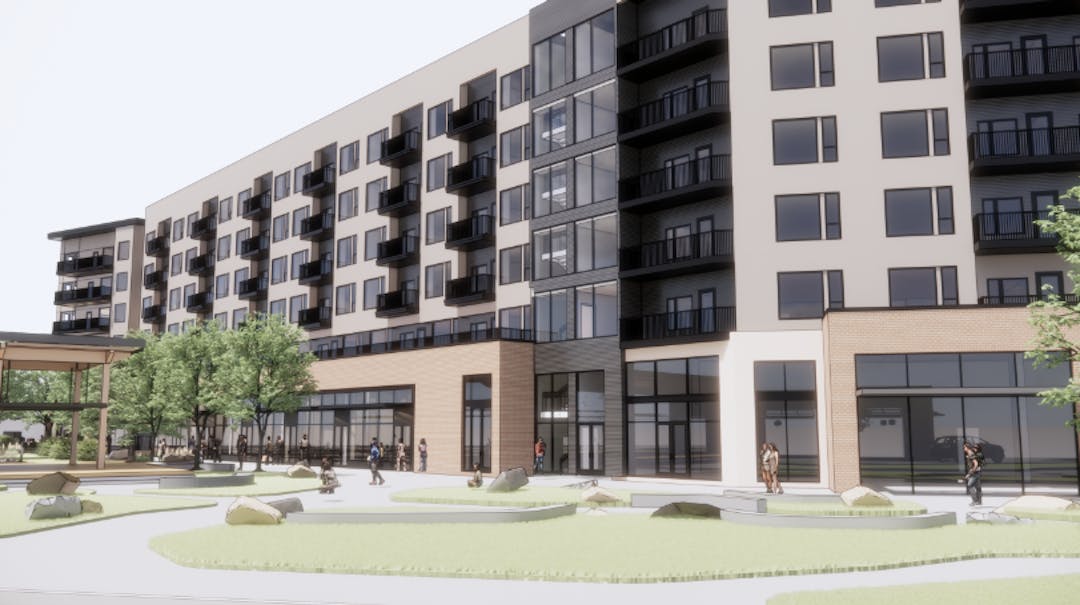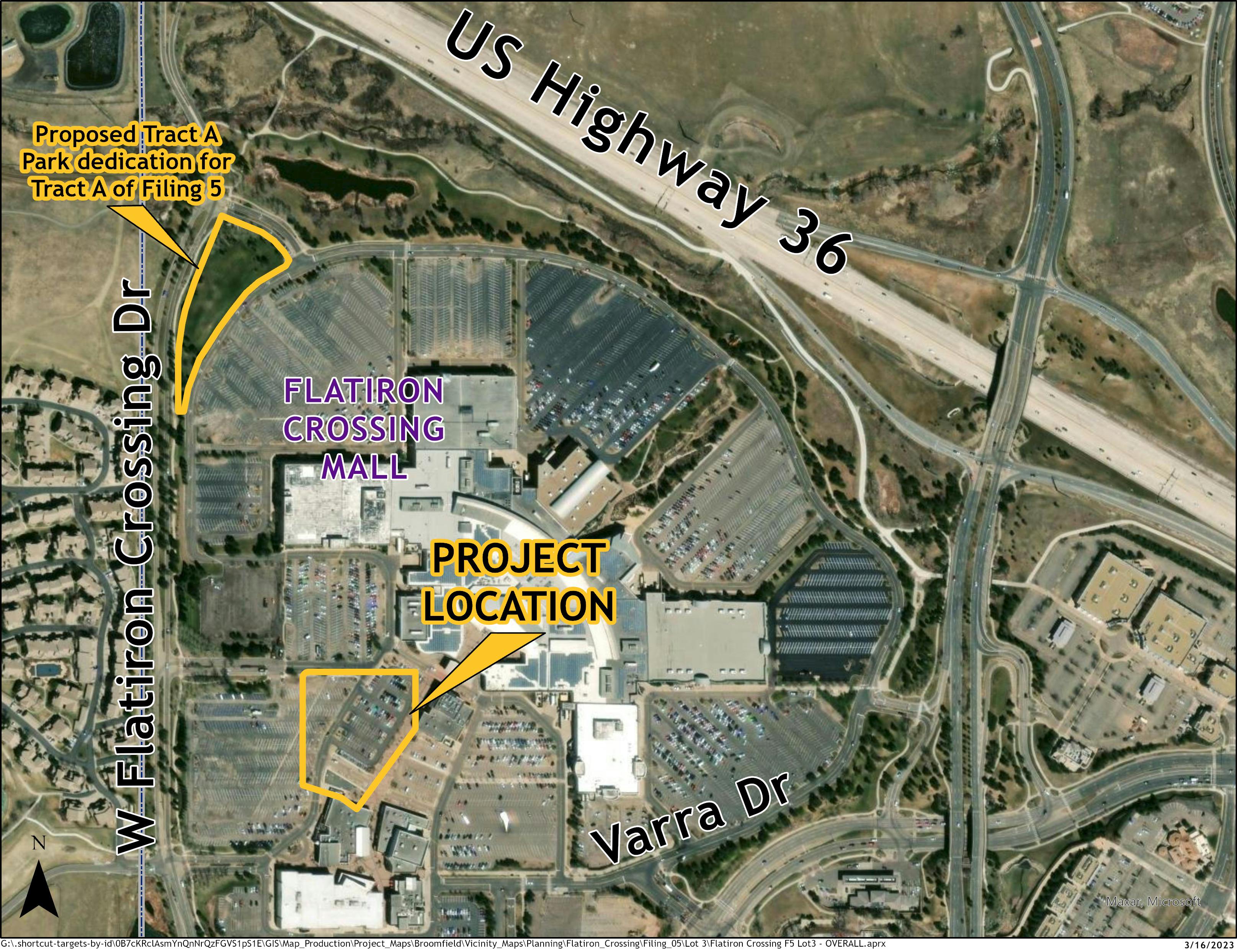NOVEL Flatiron Crossing Apartments
ARCHIVED
This project was approved at a public hearing with the Land Use Review Commission meeting on Monday, October 14th.

This development proposal is part of the Flatiron Crossing Developing Place. Learn more about the Flatiron Crossing developing place by visiting Broomfield.org/DevelopingPlaces.
Project Update
This project was approved at a public hearing with the Land Use Review Commission meeting on Monday, October 14th.
Overview
Location: Flatiron Crossing Shopping District - Generally located south of US 36, west of Interlocken Loop, and east of W. Flatiron Crossing Drive
Applicant: Crescent Communities
Owner: Macerich (Mall Majority Owner)
Project Description: The proposal is to develop a 3.11-acre parcel within The Village at Flatiron Crossing with one multi-family building featuring 29,246 square feet (SF) of ground-floor retail space and 345 residential units in the form of studio, one-bedroom and two-bedroom for-rent apartments. The proposed building is six stories and encompasses approximately 533,254 SF. The building wraps around a structured parking facility which will accommodate 505 parking spaces to serve the new residents. The proposal includes 24,287 SF of private amenity space comprising an interior courtyard and pool, a second level overlook and great room, and a fitness center. Landscaping is included along the north and west streetscapes. The landscaping shown in other locations in the image below such as to the east will be provided by Macerich, the owner and primary developer of the area. A public park and income-aligned housing units will also be provided as described below.
Potential Key Issues: Staff has not identified any key issues with the subject proposal.
Income-Aligned Housing: This residential developer is required to provide 20% of the residential units on-site as income-aligned rental units at 80% of the area median income (AMI). Based on the proposal of 345 rental units, the development will require 69 income-aligned units on site.
Public Park ("Crossing Park"): Macerich, the majority owner of the mall, is dedicating a 2.1-acre parcel at the northwest corner of the Flatiron Crossing development for a future park named "Crossing Park". Crescent Communities, the residential developer, is proposing the improvements planned for the park and would provide the park improvements along with the residential development. The park would be open to the residents at NOVEL and the general public. The park will be near the existing 16.6-acre Frank Varra Park to the northeast bringing the total city-owned parkland in the area to 18.7-acres.
Conformance with the Zoning and Compatibility with Surrounding Uses: The proposed residential use is consistent with the Flatiron Crossing PUD Plan as amended in October 2021. At this time the applicant has not identified any necessary variances or PUD amendments as part of their application.
Long Range Financial Plan: The proposal is consistent with land use assumptions established in Broomfield's long-range financial plan.
Public Engagement
Public comment can be provided via the forum below or emailed directly to the case planner. Questions should be posted in the "Q&A" section. Feedback will be provided to the applicant for consideration and questions will be provided a response within 72 business hours. Prior to public hearings on the proposal public notice will be provided to nearby residents outlining the meeting date and attendance information. All comments on the Broomfield Voice and sent via email will be provided to LURC and City Council prior to their review of the proposal.
To view the full submittal, please visit the document library in the upper right corner.





