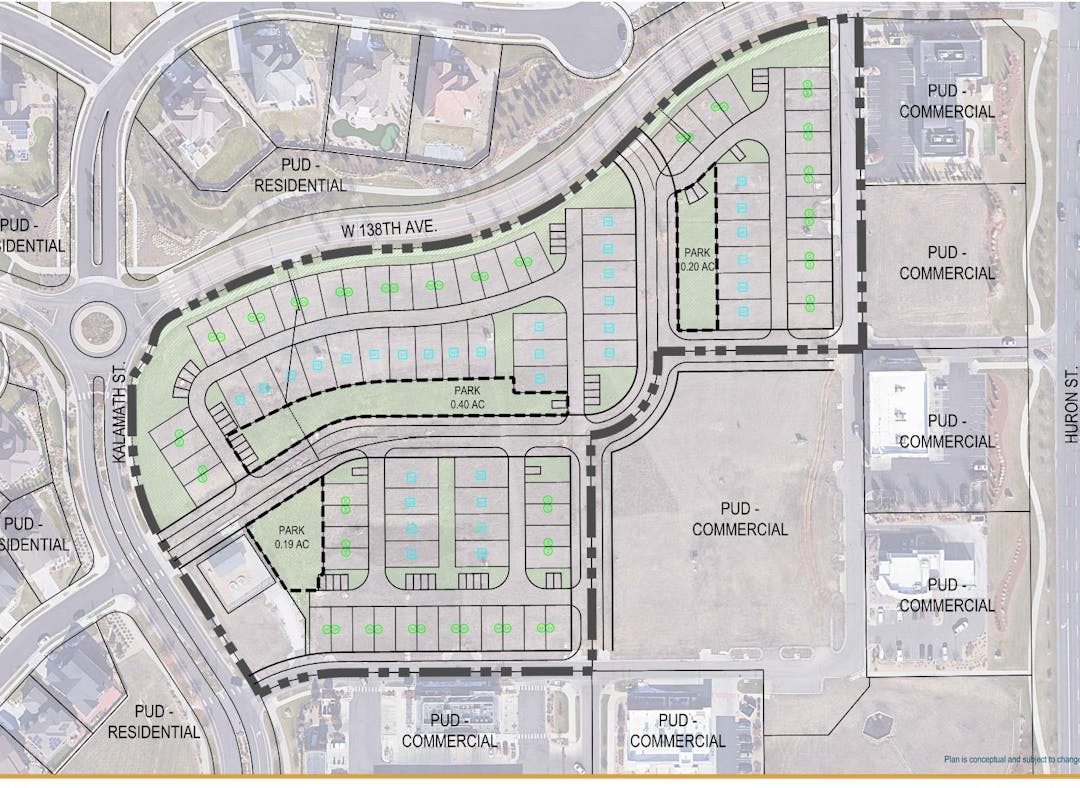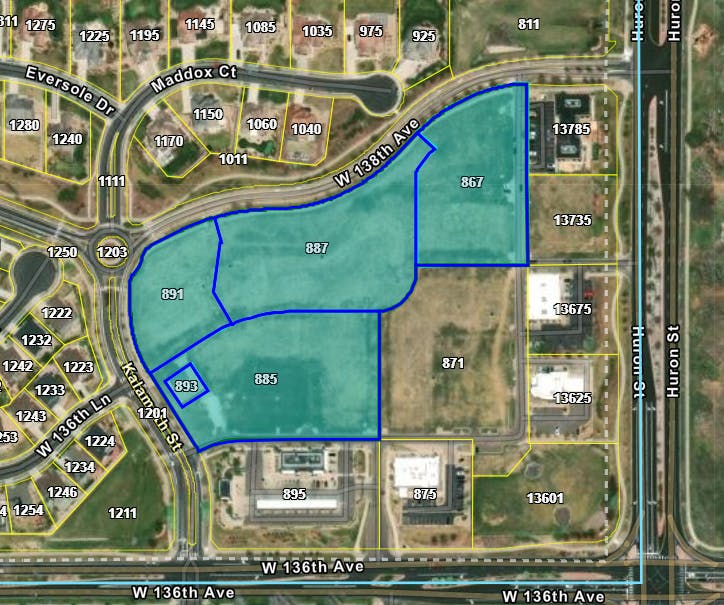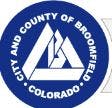Lokal Homes Broomfield
ARCHIVED
This project has completed the concept review process but has not yet progressed to a formal development application. If a formal application is submitted this page will be unarchived and engagement will be accepted and is encouraged.

Project Description
A new concept review application has been submitted for a proposed 89 unit residential development within the Lambertson Farms subdivision. The project currently proposes a mixture of 33 single family detached residential units and 56 duplex units on 8.65 acres of vacant land.
Project Details
Location: Generally located at the northwest corner of W 136th Avenue and Huron Street (Lots 1, 2, 3 and 5 of Lambertson Farms Filing No. 4, Replat B)
Project Type: Concept Review for a proposed residential subdivision
Applicant: Lokal Homes
City and County Staff Analysis
Zoning Alignment and Compatibility with Surrounding Uses: The property is zoned Planned Unit Development (PUD). There is an existing Lambertson Farms PUD Plan for the property which governs the site. The property is currently permitted for commercial uses; and as such the proposed residential development is not consistent with the PUD Plan. An amendment to the PUD Plan would be required should the development proposal move forward to add residential uses to the allowed uses for these parcels. The PUD Amendment would also include any development standards required to accommodate these new units including but not limited to lot sizes, setbacks, and building heights.
There are a mix of uses surrounding this property.These include residential and commercial (retail and office) uses. The proposed development is consistent and compatible with the surrounding uses.
Site Design and Proposed Densities: The proposed development includes 89 residential units – 33 units are Single Family Detached units on small lots (32’ x 65’) and 56 units are Duplex Units. All units are alley-loaded. The parcels on which the development is proposed total 8.65 acres, creating a density of 10.29 du/ac. The proposed use will provide a good transition in density between the existing residential and commercial uses. All units are proposed to be for-sale. The project is proposed to be constructed in one phase.
Site Circulation and Parking: The proposed project is accessed off Kalamath Street to the west and West 138th Avenue to the north. To the east, there is an existing access road off Huron Street, to which this development proposes to connect. Circulation through the site is provided by a local road that bisects the site west to east, before turning north to bisect the site north to south. Existing access points have been utilized where possible. Additionally, smaller alleys are proposed throughout the site in order to provide greater circulation and access, both to residents, guests, and emergency access vehicles.
The Broomfield Municipal Code has new parking standards which when into effect on January 1, 2024. These requirements establish a parking minimum of 2 parking spaces per dwelling unit which is equal to 178 parking spaces. The maximum parking allowed for this development is equal to 125% of the parking minimum, or 223 parking spaces. The developer is proposing to provide 178 private parking spaces associated with the 89 units (2 spaces per unit) with the majority of those in garages with the residential units. Additionally, the applicant is proposing to include 43 additional surface parking spaces for guests and overflow parking. The total proposed parking comes to 221 spaces which is less than the permitted parking maximum allowed for the development. The applicant is proposing to make all of the private garages electric vehicle charging capable.
Landscaping: Conceptual plans are not required to identify specific landscape materials or quantities. The conceptual plan does not identify locations for proposed landscape materials at this time, but will be required to comply with Broomfield's new landscape code requirements which went into effect on January 1, 2024.
Income Aligned Housing: Broomfield Municipal Code requires new residential developments to provide income aligned housing as part of their projects. The code encourages the construction of on-site deed restricted units, but provides an option for satisfying this requirement through a cash-in-lieu payment. The applicant is proposing to satisfy their obligation with on-site deed restricted units.
The income aligned housing requirement for for-sale single family detached and duplex units is 12% of the proposed units which would be deed restricted for 30 years and sold at a rate equal to 100% of the Area Median Income (AMI). The applicant is proposing to meet this obligation, which would mean that 11 of their 89 units would be deed restricted and limited in sales price.
As part of the developer's proposal to meet the Income Aligned Housing requirement, they are requesting a reduction in the overall Public Land Dedication obligation for this project.
Proposed Open Lands, Parks, and Trail Amenities: The proposed development includes 0.79 acres of amenity spaces and an additional 1.16 acres of private open space; a combined total of 1.95 acres or 22% of the site. The proposed development will complete the road and sidewalk network and provide the missing connections between the existing commercial uses to the east and south and the existing residents to the north and west.
Public Land Dedication: The proposed development is for a residential neighborhood. New residential development is required to provide Public Land Dedication (PLD) at a rate of 24 acres per 1,000 residents generated. Single family detached and duplex units generate 2.93 people per unit. As such, the 89 units are projected to generate 261 new residents. The total PLD obligation for the development is 6.3 acres, of which 25% (2.16 acres) is required for on site dedication.
The applicant is currently proposing to provide 0.79 acres of onsite dedication with the remaining balance to be satisfied through a cash-in-lieu contribution. The 1.37 acres of required on site dedication not being provided is typically satisfied through a cash-in-lieu contribution calculated based upon the appraised value of that land area with the other 4.93 acres of land dedication calculated at a flat rate of $86,000 per acre.
The developer is requesting a reduction in the amount of public land dedication required by the Open Space, Parks, Recreation and Trails Master Plan as part of their proposal to provide on-site income aligned units. Staff will work with the applicant on this request and will work to finalize a PLD obligation calculation for this proposal as the development moves forward. Any negotiated methodology will be shared with City Council and the public at the scheduled Concept Review meeting.
Sustainability Elements: The applicant's conceptual proposal plans to comply with the City’s EV Charging requirements. Additionally, all proposed attached garage parking spaces will be EV Capable. All proposed homes will be built to Energy Star Standards and will be certified by a third-party tester, with certifications provided to homebuyers. Homes are proposed to be all electric and within each home, conduits from the electric panel to the roof will be provided, along with roof trusses designed to accommodate solar panels. Should a homebuyer choose to install solar panels, that installation can be completed during construction or by the homeowner at a later date.
Possible Key Issues: Staff has identified the following key issues with the subject proposal:
- Public Land Dedication - Staff has reviewed the applicant’s proposed public land dedication of the small pocket parks (totaling 0.79 acres). The analysis is that these spaces are too small to be usable public spaces and do not qualify for public land dedication. As such, the applicant is being requested to revisit their site design and provide a single park space that provides the entire 1.30 acres of required onsite public land dedication. Further, the applicant is requesting consideration that any acres not met in regard to the on-site requirement be paid at a cash in lieu value of $86,000 rather than the market rate of the property. $86,000 per acre is the rate typically utilized for the public land dedication requirement that is above the on-site dedication requirement.
Public Engagement
Members of the public can engage with this project using the Broomfield Voice platform, or email planning@broomfield.org. This Broomfield Voice page will collect feedback on this project until Monday, April 15, 2024. Feedback shared on this project page will be provided to City Council as they consider the development application.
Public can also participate in the City Council Concept Review meeting both in-person, or by phone utilizing the connection information that will be shared on the meeting agenda which will be published on the City Council Meeting Website.
Concept reviews are the first step in the land development process. Concept reviews allow developers an opportunity to introduce their development proposal and receive initial feedback from City Council, Broomfield Boards and Commissions (including the Land Use Review Commission), and residents. This step in the process does not approve or deny the proposal but instead helps the developer to take feedback into consideration while they refine their development proposal prior to the formal development application. This step in the development process is the best time to share concerns or comments as it allows the developer the most time to consider changes in response to the feedback they receive.
The project timeline on this page provides an overview of the next steps in the development process should the developer choose to move forward with their proposal.
ARCHIVED
This project has completed the concept review process but has not yet progressed to a formal development application. If a formal application is submitted this page will be unarchived and engagement will be accepted and is encouraged.
Submit your questions about the the Lokal Homes Broomfield Concept Review application below. City and County of Broomfield staff will respond to your question within 2-3 business days.
City and County of Broomfield staff are required to be neutral parties in the development application process and can only restate what information the developer has shared in their application. If you would like to share your feedback with City Council, please use the “Comment” tab.





