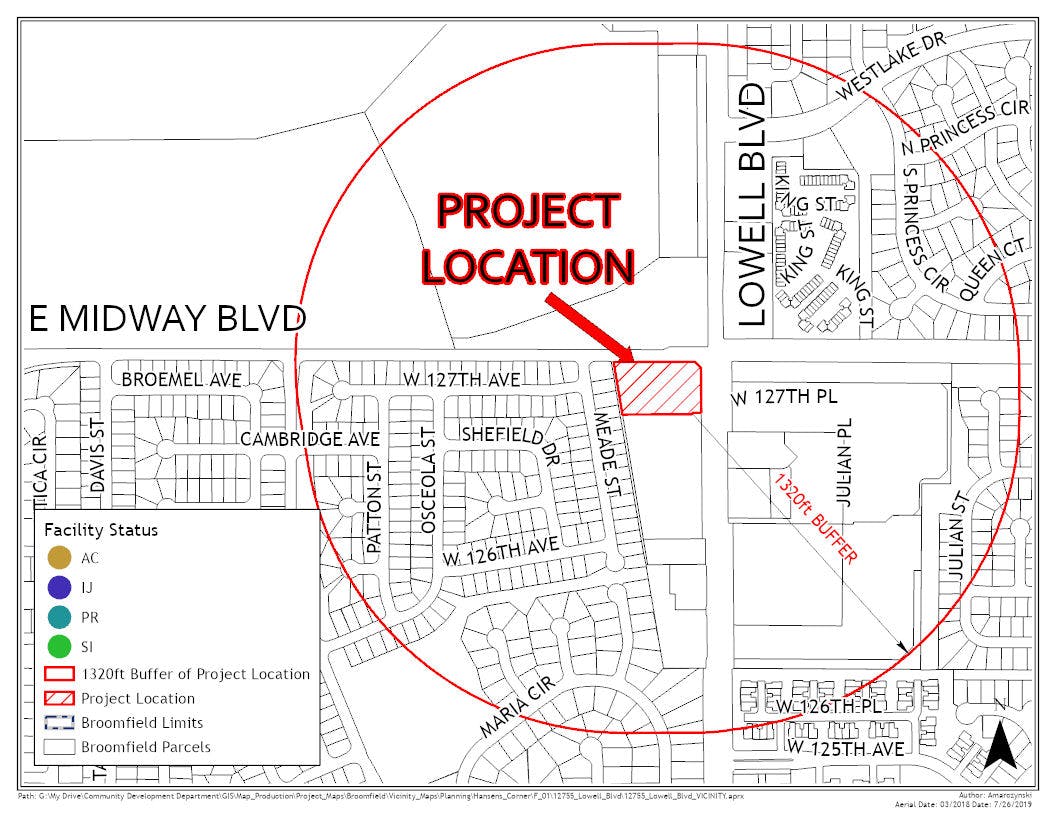Kum and Go Convenience Store and Gasoline Station Concept Plan at Hansen's Corner
ARCHIVED
The concept plan review phase of this project has been completed.

The concept plan review phase of this project has been completed.
Location: 12755 Lowell Boulevard, at the southwest intersection of Lowell and Sheridan Boulevards.
Project Type: Concept Review for a 3,970-square-foot building on a vacant 1.74-acre lot within the Hansen's Corner Planned Unit Development Plan.
Applicant: Kum & Go L.C.
Property Owner: Compson of Broomfield Retail, LLC
Project Description: A conceptual plan for a 3,970 square foot (sf), gasoline and convenience store. Other improvements proposed include a fuel canopy, landscaping, and parking.
The concept plan shows access via right-in/right-out from Midway Boulevard. A second access point is proposed at Lowell Boulevard. Parking is proposed via 30 spaces located adjacent to the building and across the drive aisle northeast of the building, with 2 stalls being designated for accessibility (ADA).
To view plans for this proposal, please find links within the document library.
Consistency with Zoning: The property is currently zoned Business -1 (B-1) Planned Unit Development (PUD). The proposal is consistent with the existing zoning and the allowed uses within the Hansen's Corner PUD, subject to a Use by Special Review (USR) permit.
Consistency with the Comprehensive Plan and Compatibility with Surrounding Uses: The property is designated as "Commercial" per the Comprehensive Plan. The proposed use for the property is consistent with the Comprehensive Plan.
Long-Range Financial Plan: Should the property be approved for a USR, the proposed use will be consistent with land use assumptions in the long range financial plan.
Conceptual Sustainability Elements: Sustainability components have not been finalized at this stage of the process. Staff will work with the applicant on incorporating sustainable practices (e.g. EV charging stations, conduit infrastructure to expand EV charging stations in the future and appropriate site lighting) into the formal development plans, if the project proceeds past the concept stage.
Key Issues for Discussion: Staff has identified the following key issues:
Compatibility with residential uses to the west
Hours of operation - proposal indicates 24 hours a day, 365 days per year
Parking - 30 parking spaces may exceed the parking requirements for a convenience store and gasoline station
Additional access point along Lowell Boulevard - the existing access to the south is intended to be a shared access point with the subject site
Project Status:
This project is has completed the concept review phase that included a public meeting before the mayor and city council with members of the land use review commission in attendance. Generally, the city council, mayor and members of the land use review commission were not in favor of this gasoline station in this location
If this project proceeds, it will require use by special review permit approval during the formal development review phase.



