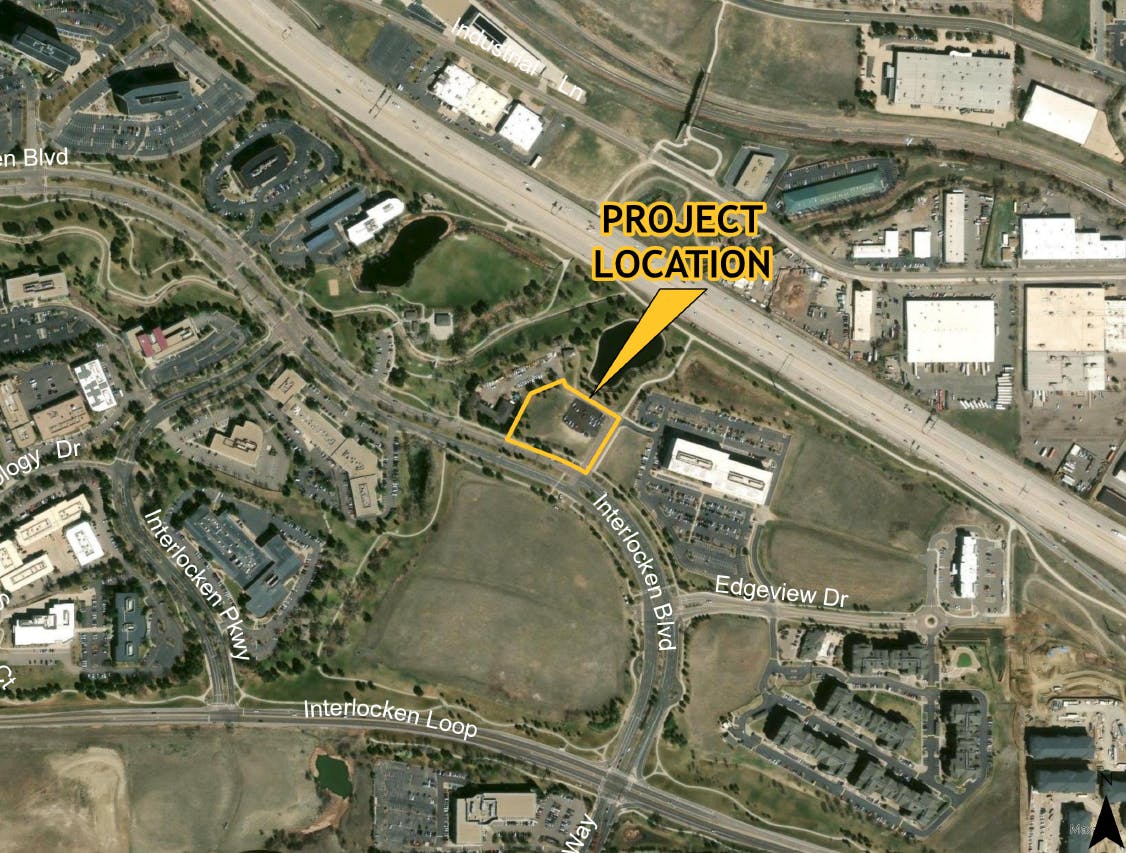Interlocken Maintenance Facility

This is a new development proposal! This project is currently under review and will be scheduled for hearings in accordance with the application review process timeline. This page can be utilized to stay up to date with the proposal and provide feedback on the request.
Project Overview
This is a proposal for an Interlocken Maintenance Facility has been submitted for 260 Interlocken Blvd., which is a 2.05 acre lot located west of Wadsworth Pkwy and north of Interlocken Loop. The proposal is for a 4,800 square foot building housing offices, locker rooms, and interior maintenance space. The proposal also includes an approximately 1,600 square foot covered equipment and supply storage area, which will be attached to the north of the primary building.
Access to the project site will be off of a private access drive north of Interlocken Blvd, which also serves an existing maintenance facility west of the subject site. Landscaping will be provided throughout the site consistent with the city landscape code. The eastern portion of the site will include a parking lot with 23 associated parking spaces. The proposed development would be secured as the submitted plans include a security fence surrounding the site.
Electric Vehicle charging stations have been included to comply with applicable Broomfield Municipal Code requirements.
Project Details
Applicant: Interlocken Consolidated Metro District
Location: 260 Interlocken Blvd
Project Type: Commercial - Industrial
City and County Staff Analysis
Zoning, Surrounding Uses and Comprehensive Plan: The zoning for this parcel is Planned Unit Development (PUD) and the property is located within the Interlocken PUD Plan area. The PUD plan document allows for a wide variety of business and industrial uses to occur on the parcel including office/warehouse uses.
The comprehensive Plan land use designation for the subject property is mixed-use commercial. The proposal is consistent with that designation.
The adjacent property to the west is also located within the Interlocken PUD Plan area and is developed as a maintenance/storage facility. The parcel to the south of the subject property is currently vacant.
Architecture: The proposed building is designed to complement the character and aesthetic within the Interlocken PUD. The design includes a masonry base forms with hip roofs, aluminum storefront systems, asphalt shingle roofing in a "Driftwood" color, and other design choices to ensure a visual connection to the adjacent facility to the west.

Key Issues: At this time staff has not identified any key issues with the subject proposal. The project will continue to be evaluated through the formal development review process.
Public Engagement
You can engage with this project using the Questions and Comments tabs below, by emailing planning@broomfield.org or by providing comments at a public hearing. All comments provided directly via email and through the Broomfield Voice will be added to the Land Use Review Commission correspondence folder and City Council correspondence folder as applicable. This folder will be reviewed by LURC and / or City Council in advance of any public hearings on the proposal.
Following the review of the formal application, public hearings will be scheduled in accordance with the application review process timeline. Public notices will be sent to property owners within 1,000 feet of this project, sign(s) will be posted on the property and a notice will be published in the Broomfield Enterprise newspaper. Members of the public can attend the public hearings and provide in person comments if desired.





