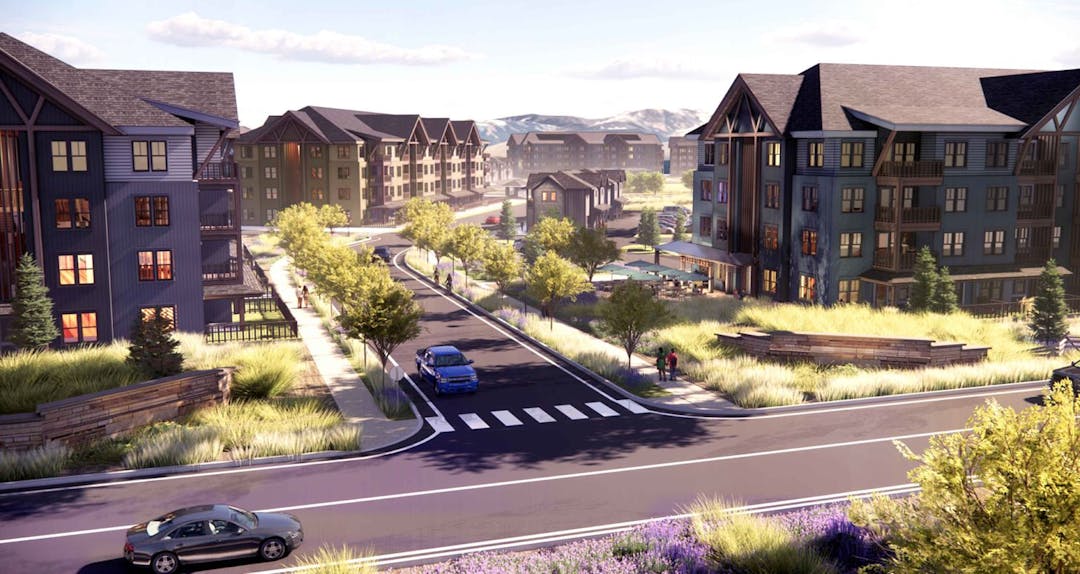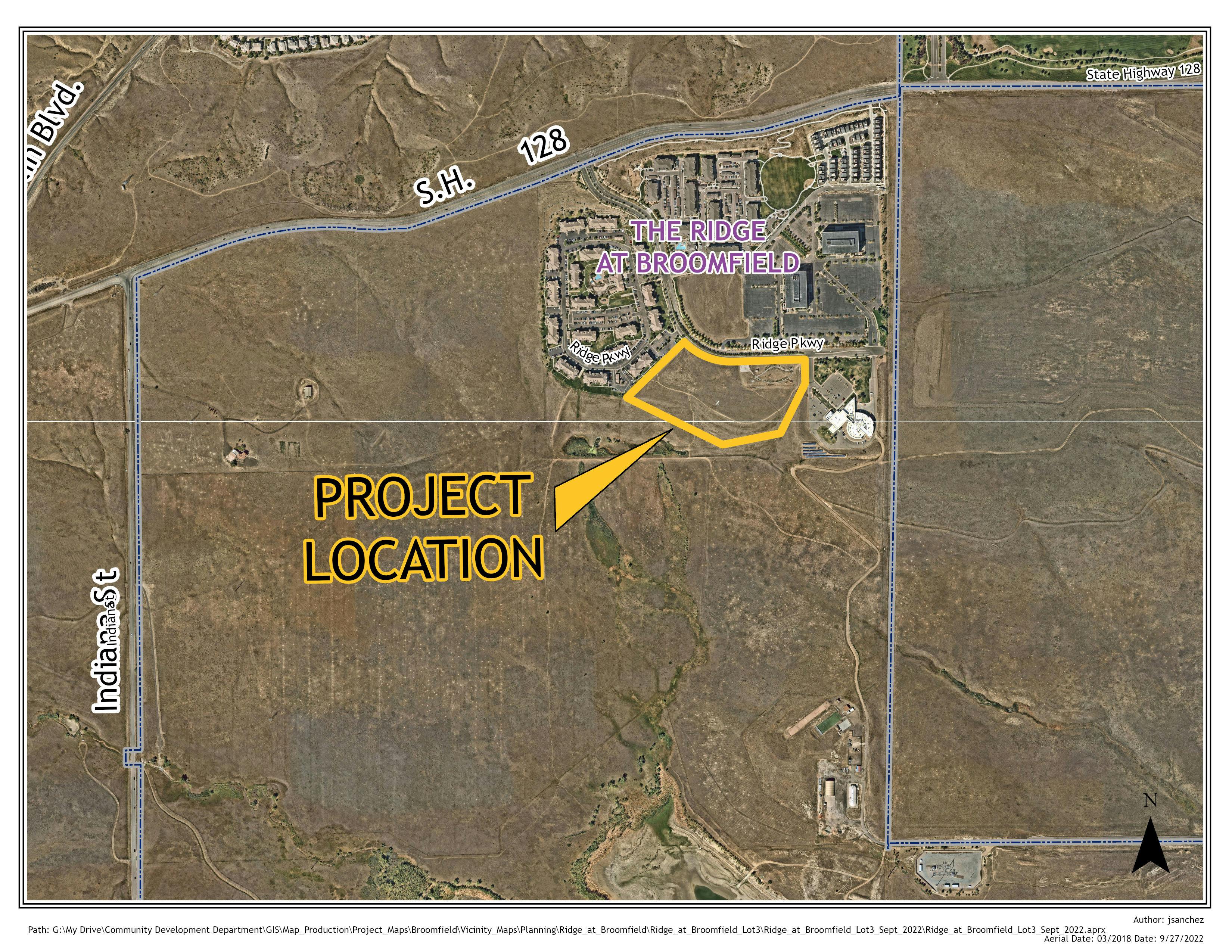Integra Broomfield Concept Plan Review (multiunit apartment complex)

This is a new online concept review! Share your ideas about how this development application might be improved to better serve the community, leave comments that will be shared with City Council, and/or ask questions about the proposal using the tabs below.
Project Overview
This proposal is for a new 312-unit apartment complex to be located south of State Highway 128 and east of Indiana St within the Ridge at Broomfield Planned Unit Development Plan. The applicant indicates that they will be requesting a waiver of the public land dedication requirements. To meet the affordability requirements, a minimum of 20% or 63 units must be set aside at 60% AMI. The application indicates that 5% of the units will be at 70% area median income (AMI) and 20% of the units will be listed at 80% AMI, with no cash in lieu proposed.
Project Details
Location: South of Ridge Parkway, west of the Broomfield detention center
Project Type: Residential
Applicant: Integra Land Company
Project Description: The concept plan review is for a proposed apartment complex on an approximately 11.73-acre lot. The site plan depicts six apartment buildings, four carriage house buildings that will house two dwelling units per carriage house building, and a clubhouse. Four of the apartment buildings are proposed to be 4 stories high, while two are proposed to be either four or five stories high. On-lot surface parking is provided throughout the site. Amenities include an outdoor pool, recreation center, and dog park. Landscaping is provided throughout the site. A single point of access is provided via Ridge Parkway. The North Metro Fire Rescue District indicates acceptance of access, provided all buildings are fully sprinklered.
Should this development proceed past the concept plan review stage, a final plat, planned unit development plan amendment, and a site development plan would be required. The PUD Plan amendment would seek to allow for an additional 312 residential units, permit residential as a stand-alone use, and allow for an increase in the maximum density per acre from 20 dwelling units per acre (du/ac) to approximately 27 du/ac, and an increase in the maximum height from 50 ft to a 60-70 ft height limit.
The proposed unit mix may include the following ratios:
- 140 one-bedroom units
- 140 two-bedroom units
- 32 three-bedroom units
Estimated market-rate rents range from $1,700 to $3,100, subject to market conditions.
The subject site is not a part of the parking reduction area, per the Broomfield Parking Reduction Map. The Broomfield Municipal Code Chapter 17-32-050 requires the following parking amounts:
- 1 parking space per 1-bedroom unit (140 spaces)
- 1.5 parking spaces per 2-bedroom unit (210 spaces)
- 2 parking spaces per 3-bedroom unit (64 spaces)
Based on the above-listed ratios and number of bedroom units, a miniumum of 453 parking spaces would be required. At the concept stage, the applicant has indicated that they are proposing 497 parking spaces. The site is not located within a mapped parking reduction area. Guest parking is calculated at 1 space per every 8 units, which amounts to 39 guest parking spaces. Per the Broomfield Municipal Code, approximately 453 spaces would be required; however, an allowance of 125% of the minimum is permitted for parking maximums, therefore, 497 spaces would meet the parking requirements.
Per the BMC Chapter 15- 33, Colorado Model Electric Ready and Solar Ready Code, electric vehicle parking is also required at the following ratios and categories:
- 5% of spaces, or 24, EVSE Installed
- 15% of spaces, or 73, EV Ready
- 10%, or 49 EV Capable
- 30%, or 146 EV Capable Light
A minimum of 9 accessible parking spaces is required. Bicycle parking is divided into short and long-term parking requirements. Long-term parking is required at 1 space per 2 units. Given that 312 units are proposed, 156 long-term spaces are required. One space per 10 units of short-term bicycle parking is required. 31 short-term spaces are required.
Further review of the parking plan will take place should this move forward with a formal development application.
City and County Staff Analysis
Consistency with Zoning: The property is zoned Planned Unit Development (PUD) being subject to the Ridge at Broomfield PUD Plan. The proposed use is inconsistent with the PUD Plan. The subject property is designated as Planning Area Parcel "C." Uses permitted include:
- Office, limited service retail, flex space, research and development, light industrial, light assembly, and accessory uses, such as child care and food service, when secondary to the permitted uses.
Consistency with the Comprehensive Plan and Compatibility with Surrounding Uses: The property is identified as " Mixed-Use Commercial" per the Comprehensive Plan. The proposed use for the property is currently inconsistent with the intent of the Mixed-Use Commercial designation in that this proposal would exceed the Plan's guide, indicating no more than 30% of the land area within the Mixed-Use Commercial district will be utilized for residential uses unless approved through a PUD Plan.
Long-Range Financial Plan: The proposed use is inconsistent with land use assumptions in the long-range financial plan and is expected to result in a negative impact.
Rocky Mountain Metropolitan Airport: This site is within the RMMA's Airport Influence Area (AIA) but outside of the airport's critical zones. The RMMA indicates that "given the increasing noise complaints generated by residential neighborhoods nearby, we would recommend a land use that is more compatible with airport operations, such as strictly commercial, industrial, or institutional uses." The RMMA requires that any new development within the AIA grant an avigation easement to the RMMA. Before construction may begin, the developer is required to file the appropriate Federal Aviation Administration form regarding Notice of Proposed Construction for both the building height and any cranes used for construction. The airport recommends designing structures to be sound attenuated to achieve a 25 dB sound reduction of outside to inside noise levels.
Inclusionary Housing - The applicant is proposing to provide 78 units at the following income-aligned for-rent area median income (AMI) percentages:
- 5% (15 units) at 70% AMI
- 20% (63 units) at 80% AMI
The Broomfield Municipal Code Chapter 17-76 requires apartment complexes for rent at the following ratio: 20% of the units at 60% AMI, a cash in lieu fee, or an alternative negotiated proposal if approved by the city council. The applicant's proposal at a blended AMI rate is 79% AMI, which does not meet the minimum 60% AMI requirement.
Public Land Dedication - Based on the proposed number of units, the residential development would require a minimum onsite PLD of 2.35 acres. The applicant's project narrative indicates that they are proposing to provide approximately 1.48 acres with no cash in lieu payment. This proposal does not comply with Broomfield’s newly adopted PLD ordinance. The applicant will be expected to revise their formal proposal to comply with the code or request a variance as part of their formal application.
Conceptual Sustainability Elements: At this conceptual stage, the applicant has indicated that elements of sustainability will center around meeting the energy codes to include providing electric vehicle charging stations.
Possible Key Issues:
Staff has preliminarily identified the following key issues:
- Financial Impact due to Land Use Change to Residential- The PUD amendment specific to this planning area will need to be amended to permit the proposed residential use. This change in use would result in a net negative impact on Broomfield’s Long Range Financial Plan.
- Comprehensive Plan -The property is identified as " Mixed-Use Commercial" per the Comprehensive Plan land use map. The proposed use for the property is currently inconsistent with the intent of the Mixed-Use Commercial designation in that this proposal would exceed the Plan’s guide, indicating no more than 30% of the land area within the Mixed-Use Commercial district will be utilized for residential uses unless approved through a PUD Plan.
- Income Aligned Housing - The applicant is proposing an alternative method for achieving Broomfield’s income-aligned housing requirement, which does not meet the preferred requirement to provide 20% of the units on site at 60% AMI or the cash-in-lieu alternative. Instead, the applicant is proposing to provide 20% of the units at a blended rate of 79% of AMI. The BMC allows for a negotiated alternative agreement if approved by the city council.
- Public Land Dedication and Cash In Lieu Waiver - Based on the concept proposal, the preliminary PLD calculation would result in a PLD obligation of 2.35 acre which can be met with a minimum on site dedication equal to 15% of the site with the balance of the obligation provided as additional on site dedication, a cash in lieu payment or a combination of the two. The applicant's project narrative indicates that they are proposing to provide 1.48 acres for the on-site public land dedication, which meets the minimum required on-site dedication of 15% of the site. The application also indicates that they expect to request a cash-in-lieu fee waiver for the balance of the obligation. Additionally, the proposed blended 79% AMI does not meet the minimum Income-Aligned housing requirements that would allow for a cash-in-lieu waiver request. Per the BMC Chapter 17-76, the minimum requirement for rental units is 60% AMI. The applicant will be expected to revise their formal proposal to comply with the code or request a variance as part of their formal application.
- Proximity to Broomfield Detention and Training Facility and Outdoor Firing Range - The site is immediately to the east of the Broomfield Detention and Training Facility. There is no fence or barrier to keep residents away from the facility, although there is signage. To the south of the facility, approximately 0.34 miles is Broomfield’s Firing Range. Future residents would likely experience noise from periodic training in this area. While Broomfield recommends that future residents should be made aware of these impacts through the lease agreement, Broomfield does not regulate these private party agreements
- Rocky Mountain Metropolitan Airport (RMMA) - The site is within the RMMA’s Airport Influence Area but outside of the airport’s critical zones. RMMA recommends a land use that is more compatible with airport operations, such as strictly commercial, industrial, or institutional uses. Buildings will need to be constructed with materials that provide for sound attenuation to achieve a 25-dB sound reduction of outside to inside noise levels. The leasing agent should provide airport proximity disclosures to prospective tenants to inform them of the site’s location underneath air traffic.
Public Engagement
Public comment can be provided via the forum below or emailed directly to the case planner. Questions should be posted in the "Q&A" section. Feedback will be provided to the applicant for consideration and questions will be provided a response within 72 business hours. Prior to public hearings on the proposal, public notice will be provided to nearby residents outlining the meeting date and attendance information. All comments on the Broomfield Voice and sent via email will be provided to LURC and City Council prior to their review of the proposal.




