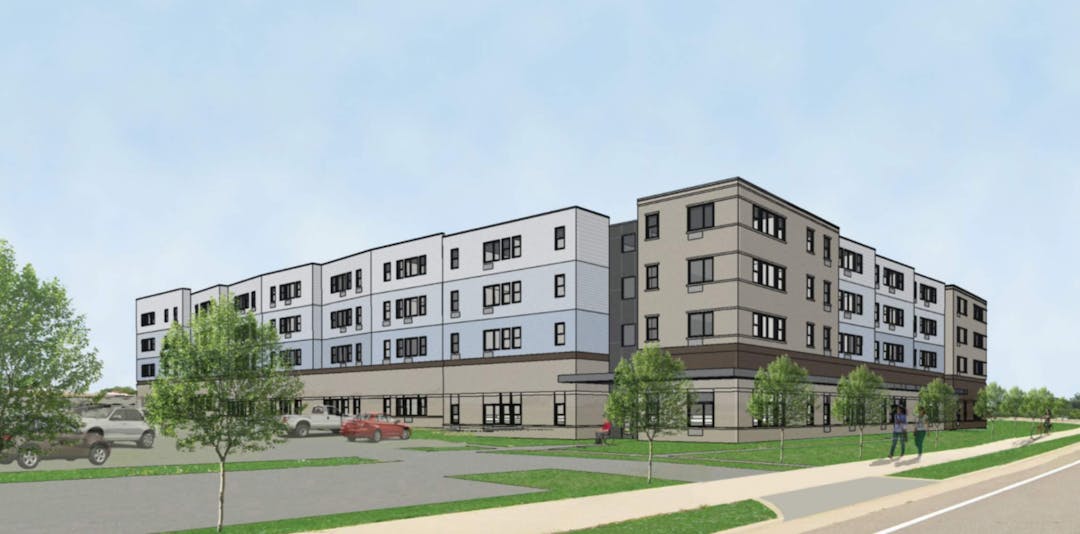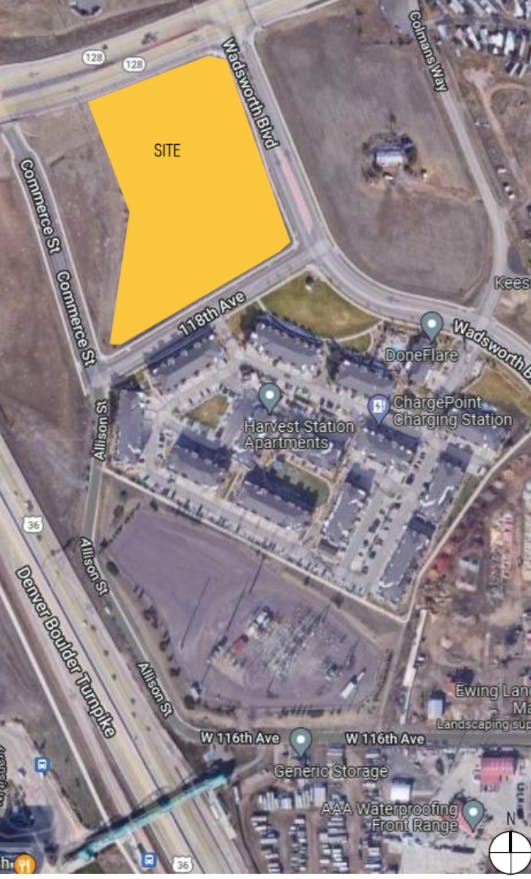Harvest Station Workforce Housing - Planned Unit Development Plan Amendment, Site Development Plan and Final Plat
This proposal has been approved by City Council.

THIS IS A FORMAL DEVELOPMENT REVIEW APPLICATION FOR A PLANNED UNIT DEVELOPMENT PLAN AMENDMENT TO ALLOW FOR STAND-ALONE RESIDENTIAL, OFFERING 100% AFFORDABLE UNITS, A SITE DEVELOPMENT PLAN, AND A FINAL PLAT. THIS APPLICATION INCLUDES A REQUEST FOR A 14% PARKING REDUCTION
Location: Northwest intersection of Wadsworth Boulevard and 118th Avenue, Harvest Station Planned Unit Development (PUD)
Project Type: Development Review Application for a PUD Amendment, Site Development Plan/Urban Renewal Site Plan, and a Final Plat
Project Description: The site development plan/urban renewal site plan proposes a 152-unit apartment complex that will be offered between 80% area median income (AMI) on a 5.77-acre parcel that is within planning area "Tract B" of the Harvest Station Planned Unit Development (PUD) Plan. The building will have a mix of one-, two-, and three-bedroom units, ranging in size between 600 square feet (sf) to 1,200 sf. The bedroom unit ratio is proposed to be: 48 one-bedroom-, 68 two-bedrooms, and 36 three-bedrooms.
The developer is proposing to provide 10% on-site public land dedication, per the requirements of the Harvest Station PUD, via an approximately 1/2 acre improved pocket park at the southwestern portion of the parcel at the corner of Commerce Street and 118th Avenue.
Onsite parking will be provided via surface parking, with a proposed 14% parking reduction. The reduced parking is enhanced by a transportation demand management (TDM) plan that includes automobile use/ownership reduction strategies via the following:
Eco-passes to all residents for the first two years
On-site, secure bicycle parking
Telecommuting lounge
Wayfinding signage to the RTD park-n-ride and bus rapid transit station that are located to the west of the site in the Arista transit-oriented development and at US Highway 36, respectively
Per the Broomfield Municipal Code, the number of parking spaces with this ratio of bedroom units would require approximately 298 on-site spaces. The applicant included a parking and traffic study completed by Fox Tuttle that indicated workforce housing generates fewer automobile trips with reduced parking demand, than other residential uses. It also indicated that residents making 80% AMI, or less, are less likely to own a vehicle, or multiple vehicles, given the cost of owning and maintaining an automobile. The parking study concludes that this development is anticipated to generate an average parking demand between 116 and 171 spaces, based on national and local parking demand data for similar local projects that serve low-income community members, and that the proposed 228 spaces will be adequate for the development.
Amenities will include a community room with workstations, flexible lawn space, an improved public park, playground, business center, indoor bike storage, and telecommuting spaces and gathering areas.
To view the full submittal please download the formal development review packet found under the document library tab.
The proposed PUD amendment would allow for the following:
Multi-family residential uses within the Harvest Station PUD Plan area within Tract B.
Property Owner/Applicant: Mock Charitable Remainder Trust/Ulysses Development Group, LLC
Next Steps: The formal development application for a PUD plan amendment, a final plat and site development plan/urban renewal site plan will be considered by the Land Use Review Commission and the City Council after the referral agency review process is completed.
APPLICABLE CITY AND COUNTY OF BROOMFIELD PLANS
Relationship to Comprehensive Plan: The Broomfield Comprehensive Plan designation for the site is “Mixed-Use Commercial”, which allows for commercial, employment, and multifamily or single-family attached residential uses.
The proposed multi-family residential use is not consistent with the intent of the land use assumptions for the mixed-use designation because it would allow full buildout for the property, and potentially the overall PUD, with residential uses instead of requiring a portion of the property/PUD to develop with non-residential uses. However, a Comprehensive Plan amendment is not required because the Mixed-Use Commercial designation does allow for additional residential development if approved through the PUD process.
Goals and Policies
Elements of the proposed project could help meet the following Comprehensive Plan goals:
Goal HO-C: Diversity of Housing Types and Ownership Options - Encourage a diversity of populations within developed areas by providing a variety of housing types that serve a broad spectrum of households.
Goal HO-E - Promote quality in terms of design, livability, aesthetics, sustainability, and construction in all housing types.
The proposal appears to be inconsistent with and could have an impact on the following Comprehensive Plan goals:
Goal LU-B: Encourage and support mixed-use developments that provide the benefits of more compact, denser development with a mix of living, shopping a,nd working environments. Encourage and support pedestrian connections within mixed-use development areas to adjacent development and to existing and proposed trails.
Goal ED - B: Economic Vitality - Maintain and enhance the vitality of commercial, industrial, and retail sectors in order to provide employment and tax base.
Goal ED-G: Adequate Tax Base - Ensure an adequate property and sales tax-based to support quality community services, facilities, and amenities as identified within the Long-Range Financial Plan, and without placing an undue tax burden on citizens.
Financial Plan: The proposal is not consistent with Broomfield’s Long Range Financial Plan (LRFP) land use assumptions, which were to develop this site with non-residential uses consistent with the existing Comprehensive Plan land use map designation and Harvest Station PUD plan. The proposal is projected to reduce the revenues to expenditures in the LRFP by $253,000 annually.
Relationship to Neighborhood/Area Plan: As part of the Original Broomfield Neighborhood Plan, the subject property is designated for mixed-use development. The Plan permits a mix of uses including multi-family residential, senior housing, limited care and assisted care facilities. The proposal is consistent with permitted land uses in the Neighborhood Plan. However, the proposal is not consistent with the full intent to promote a mix of uses.
Relationship to Urban Renewal Plan: The Original Broomfield Urban Renewal Plan requires that the Urban Renewal Authority hold a public hearing on all plans or proposals for development in this area to ensure that the highest quality development is achieved.
Access, Circulation, Public Transit, Walkability, and Trails:
The property is located within a quarter-mile of current and future transit stations. The Regional Transportation District (RTD) provides local bus service and Bus Rapid Transit (BRT) service (Flatiron Flyer) from the Broomfield Park-n-Ride west of the subject property within walking and biking distance. The Flatiron Flyer provides service to and from Denver, Boulder, the airport, and the Anschutz Medical Center. As mentioned earlier, under the Area Context subheading, the Original Broomfield Neighborhood Plan anticipates future commuter rail service with a station at W. 116th Avenue and the Burlington Northern Santa Fe railroad, but RTD does not anticipate the full construction of the rail segment (FasTracks Line B extension) until 2050. Currently, a Peak Service Rail study is underway to determine the feasibility of bringing limited service to the corridor sooner.
Sidewalks and bike lanes will be installed along Wadsworth Blvd with the current improvements and through phasing with development on adjacent properties. These amenities will serve pedestrians and cyclists, and help to promote connectivity to the nearby transit stations and trails. The project includes internal walkways that connect parking spaces, the apartment buildings, and the clubhouse. Additional connections will be made to the adjacent on-street sidewalks along Wadsworth Blvd and W. 112th Ave.
As mentioned earlier, this development provides pedestrian connections to the onsite public park that is located to the west of the apartment building, and to the park that is to the south across W. 118th Avenue.
Key Issue: Staff has identified the following key issue with this proposed development:
PUD Amendment to Allow for Stand-Alone Residential -
The PUD does not currently allow multifamily residential on Planning Area Tract B (Lot 1) but permits business commercial uses with a maximum of 165,419 square footage. Since this application is requesting multifamily residential uses and the commercial uses will not be realized, staff has identified an estimated fiscal impact regarding the multifamily use to be a negative revenue source of $253,000 annually. However, this project does provide much-needed income-aligned housing that also helps to achieve the Comprehensive Plan goal of encouraging a diversity of population within the development by providing a variety of housing types.






