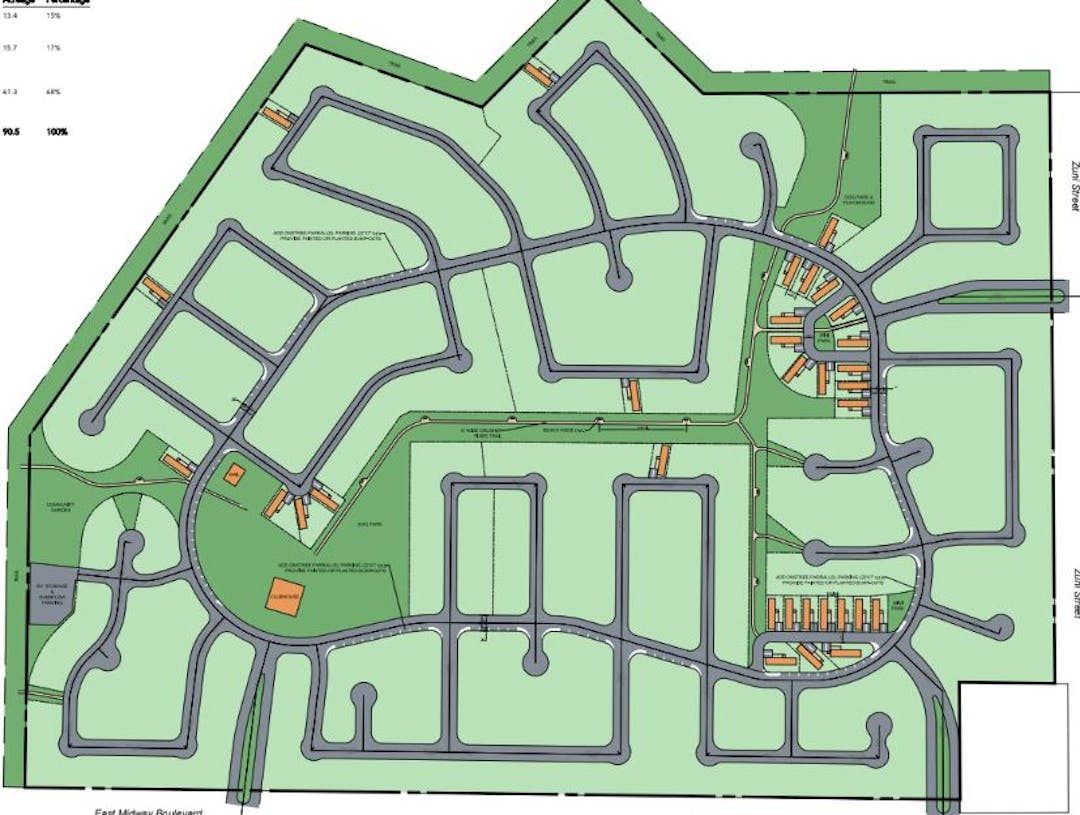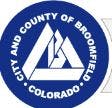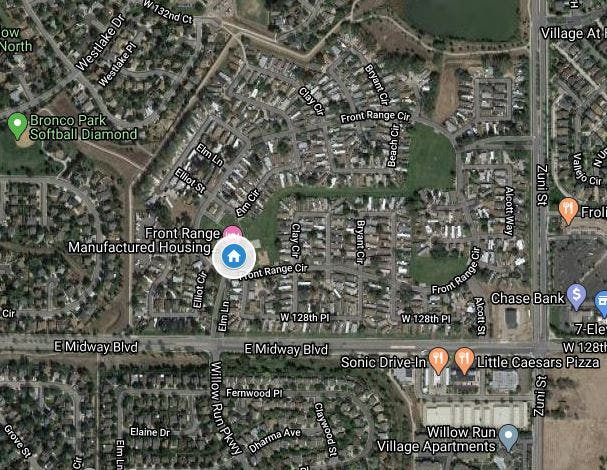Front Range Mobile Home Community
ARCHIVED
This project completed the concept review process on August 18, 2020. Following concept review this applicant did not move forward with the project. If the applicant chooses to move forward a new opportunity to engage on the BroomfieldVoice will be provided.

Project Summary
The concept review for this proposal at Front Range Mobile Home Community located at 2885 E Midway Blvd has concluded. No additional development review applications are under consideration at this time.
Project Description: The concept proposal is to increase the number of units permitted within the Front Range Mobile Home Community. The number of units will be increased from 578 to 607. The additional units will be an estimated size of 950 square feet. Additionally, the proposal will increase the acreage of the development from 84.73 acres to 90.45 acres.
The applicant has proposed a variety of styles for the additional units at the site. These options range from traditional bungalow style units to more modern tiny homes. These options are shown within the project description document.
The proposed plan includes the addition of open space amenities for residents. The open space on the site shall include two dog parks, two mini parks adjacent to the additional residential lots, a new playground in the northeast corner of the park, a community garden, and a 6’ wide crusher fines trail that connects to the existing local trail system. Bench seating shall be spaced along the trail.
To view the full submittal please download the concept review packet within the document library.
Applicant: Front Range LLC
Neighborhood Meeting: Completed April 2019, a summary of comments can be found within the project description in the document library.





