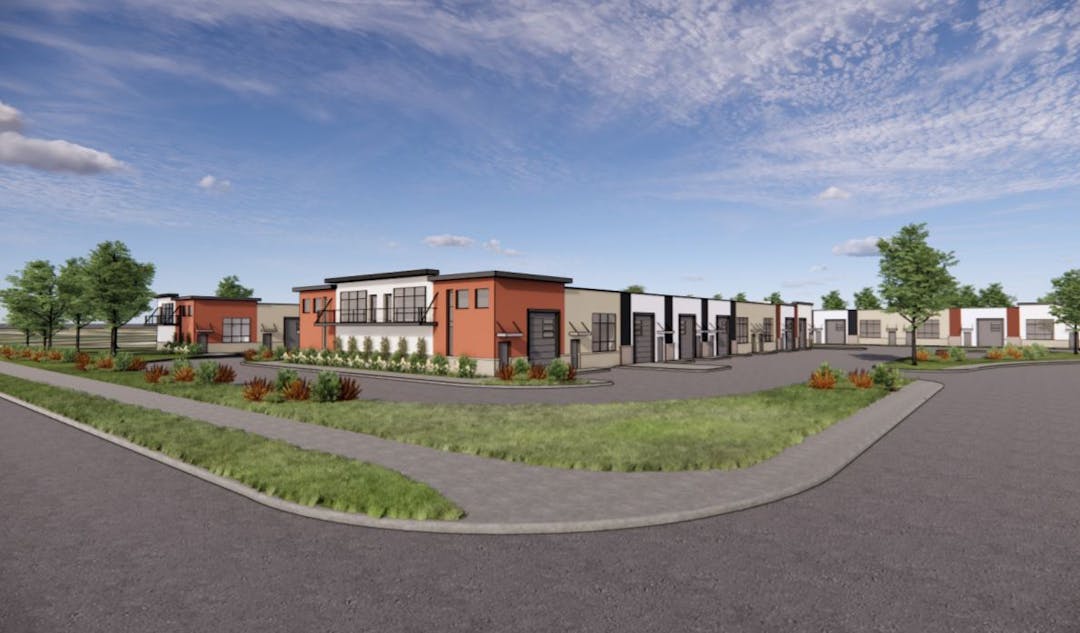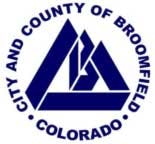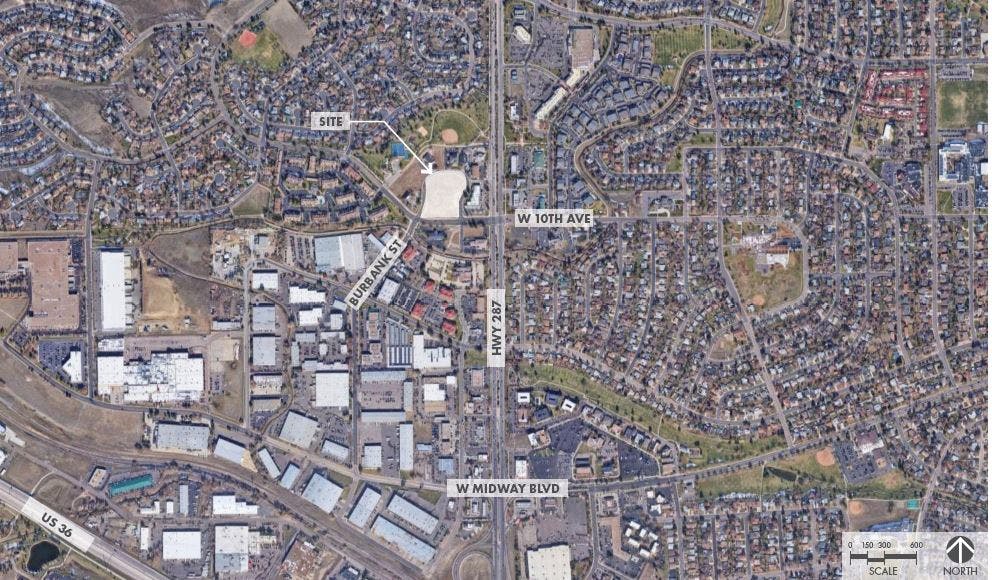Depot Hill My Flex Space - Planned Unit Development Amendment and Site Development Plan
ARCHIVED
The City Council approved this project on July 14, 2022.

Project Summary: The City Council approved this project on July 14, 2022
Location: 1001 Depot Hill Road (west of US Highway 287, northwest of W. 10th Avenue and Depot Hill Road)
Project Type: Formal Development Review - Planned Unit Development (PUD) Plan Amendment and Site Development Plan (SDP)
Applicant: Patricia Wassik, FS Depot Hill, LLC
Project Description: MyFlex.Space is proposed to be offered across 3 buildings with 33 units (total square footage- 35,900) that would vary in size between 850-2,500 square-feet. Some of the units would allow for a mezzanine. The intent behind these commercial flex spaces is to allow for different types of uses.
To view plans for this proposal, please find links within the document library.
Consistency with Zoning: The property is zoned PUD (Planned Unit Development) and is subject to the US 36 West Urban Renewal Area Plan.
Planned Unit Development: The Depot Hill PUD planned for retail and offices uses on the subject site. This amendment approved the following additional uses:
- Administrative, office and research facilities
- Commercial services such as plumbing, electrical bakery, food catering, household equipment, and appliance rental and repair
- Vocational training programs
- Indoor entertainment and commercial recreation such as fitness clubs, personal fitness training
- Instruction such as (but not limited to) dance, yoga and martial arts
- Studio for arts, crafts, and instruction
- Membership club
- Retail sales and service businesses
- Temporary sales stands, subject to the Broomfield Municipal Code, Chapter 17-31
- Offices and clinics
- Personal service shops
- Tasting rooms
- Printing
- Repair, maintenance, sales, and service of commodities manufactured, assembled, or packaged as the primary permitted use
- Assembly processing, treatment, storage or packaging of products from previously prepared materials such as food, beverages, appliances, electronics, furniture, business machines, and pharmaceuticals
- Retail sales and service businesses
- Retail uses requiring limited manufacturing or processing of items to be sold
- Church facilities
- Personal service shops
- Plumbing, electrical and carpenter shops
Consistency with the Comprehensive Plan and Compatibility with Surrounding Uses: The property is designated as "Commercial" per the Comprehensive Plan. This designation permits retail, employment, and commerce/service.
Long Range Financial Plan: The proposed use is consistent with land use assumptions in the long range financial plan.
Site Access and Parking: Vehicular access to the site is from three points on Depot Hill Road, which encircles the lot to the west, north and east. The SDP/URSP shows 95 exterior parking spaces, plus 26 interior (garage) parking spaces, for a total of 121 parking spaces. Bicycle parking will be provided via 24 spaces. Twenty-five EV capable spaces and 6 EV ready parking spaces will be provided within the mix of 121 spaces. ADA parking will be accommodated via 5 spaces that are interspersed throughout the site.
Sustainability practices: The developer intends to use Colorado native species requiring low-water use for the landscaping. The site is within easy walking distance to the public transportation offered by RTD on US Highway 87.
Key Issue:
- Parking - A variance to the parking requirements was approved. Since the Depot Hill PUD does not address parking requirements for the full range of uses and to address the flexible nature of the space, the applicant proposed an overall ratio of one space per 297 square feet of floor area as detailed in the Parking section previously.
- Justification for this customized parking ratio is included with the SDP/URSP and is based on the parking study that was completed by Fox Tuttle Transportation Group and reviewed by Broomfield’s Traffic Engineer. The parking study concludes that the highest anticipated parking demand is 17% less than the BMC requirements and 48% more than the anticipated parking demand. Fox Tuttle indicates that it is anticipated that the provided number of parking spaces (121) will be adequate to accommodate parked vehicles associated with the proposed flex space.
Project Status: Approved






