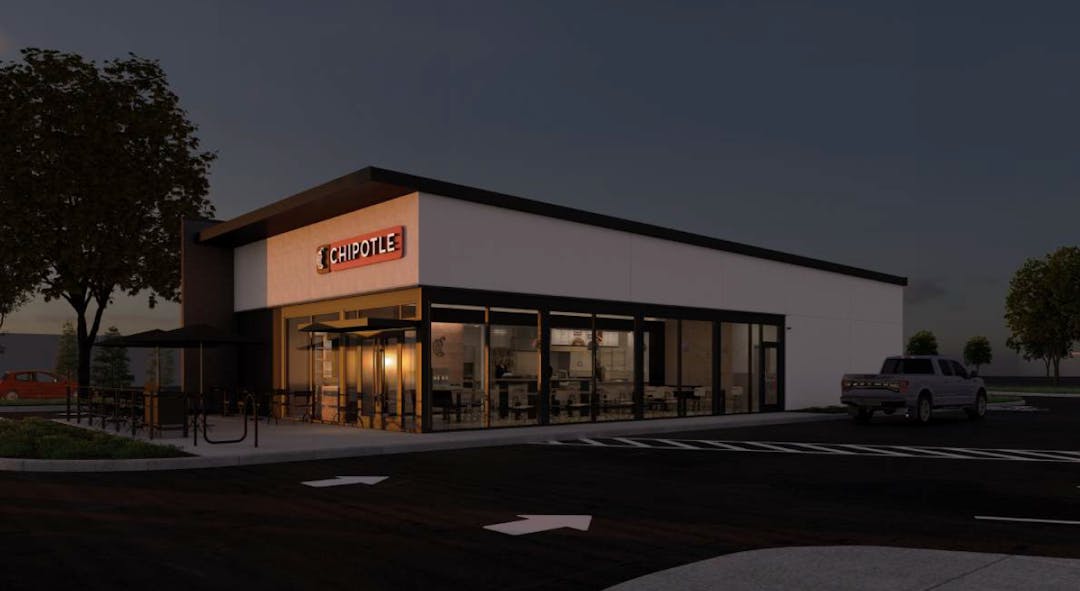Chipotle

This is a new online concept review! Share your ideas about how this development application might be improved to better serve the community, leave comments that will be shared with City Council and/or ask questions about the proposal using the tabs below.
Project Overview
This is a proposal for a new freestanding restaurant, Chipotle Mexican Grill, near the northwest corner of CO 7 and Palisade Parkway. The proposal includes a 2,385 square foot restaurant building with a mobile-order pick-up lane. The developer is pursuing approval of a Site Development Plan for the subject project.
The applicant is required to host a neighborhood meeting before a formal development application will be accepted. This neighborhood meeting has not been scheduled.
Project Details
Applicant: Chipotle Mexican Grill, Inc.
Location: 16802 Galapago Pl
Project Type: Concept Review (will require a Site Development Plan / Urban Renewal Site Plan and Final Plat)
City and County Staff Analysis
Zoning, Surrounding Uses and Comprehensive Plan: The zoning for this parcel is PUD. It is located in the Palisade Park Planned Unit Development (PUD) Plan Area.
The parcel is within the Mixed-Use Commercial area of the Palisade Park PUD. The PUD allows free standing retail sites, including restaurants with drive-through facilities, as a permitted commercial land use in this location.
The Comprehensive Plan land use designation for this parcel is mixed-use commercial. A restaurant is consistent with this land use.
Site Circulation, Parking and Multimodal Access: Under this proposal, vehicles would access the site from West 168th Place on the north side of the site, utilizing the shared access between the subject property and the adjacent lot to the east. Parking would be accessed via a the drive aisle east of the proposed building. A drive aisle, serving a mobile order pick-up lane, would also circulate the proposed building around the west side of the building.
Potential Variances: Per the submitted conceptual site plan, a variance would be required for parking to exceed to the maximum permitted. The proposed site development plan includes 35 parking spaces. The subject site is within a Parking Reduction Area (PRA), which establishes the maximum allowable parking to be set at the minimum required, 15 parking spaces.
Possible Key Issues: The submitted conceptual site plan proposes 35 parking spaces, instead of the maximum permitted 15 parking spaces. If the development moves forward, staff will work with the applicant to comply, otherwise a variance request will be required.
Public Engagement
You can engage with this project using the Questions and Comments tabs below, or by emailing planning@broomfield.org. Since this is an online concept, there will be no publicly noticed meeting. All engagement will take place virtually. Public notices will be sent to property owners within 1,000 feet of this project. The online concept will be open and accepting feedback and questions until December 1, 2025.
Concept reviews are the first step in the land development process. Concept reviews allow developers an opportunity to introduce their development proposal and receive initial feedback from City Council, Broomfield Boards and Commissions (including the Land Use Review Commission) and community members. This step in the process does not approve or deny the proposal but instead helps the developer to take feedback into consideration while they refine their development proposal prior to the formal development application. This step in the development process is the best time to share concerns or comments as it allows the developer the most time to consider changes in response to the feedback they receive.
The project timeline on this page provides an overview of the next steps in the development process should the developer choose to move forward with their proposal.





