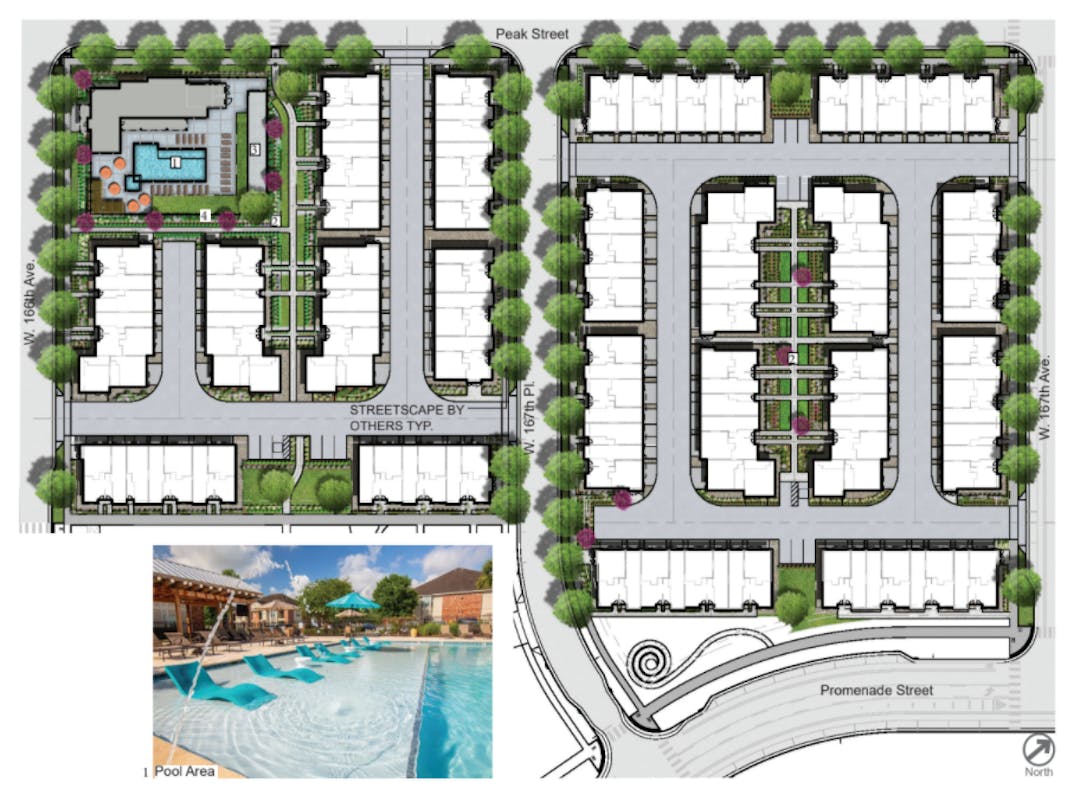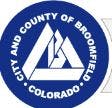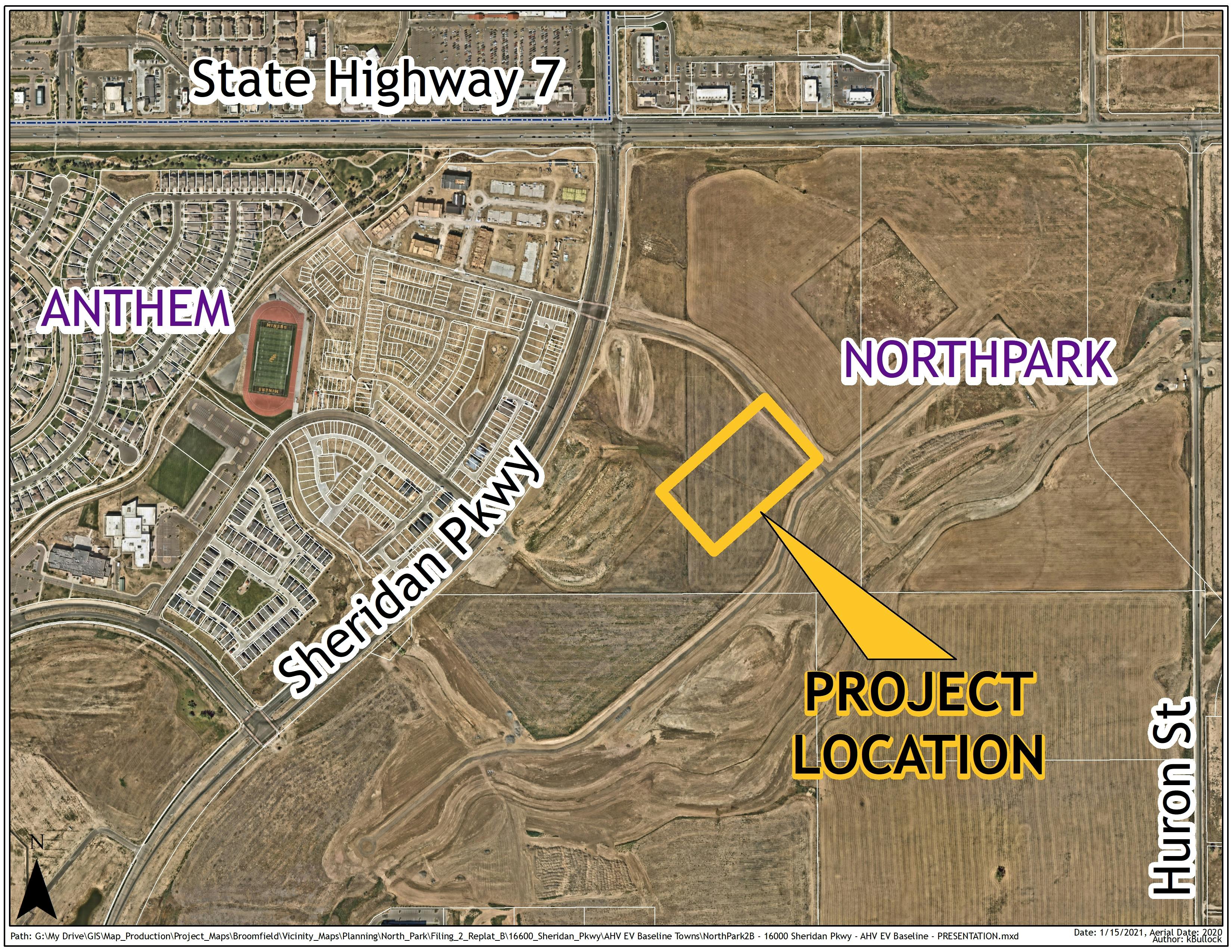AHV EV Baseline Townhomes
ARCHIVED
This project was approved by the Land Use Review Commission on September 13, 2021.

Location: 16000 Sheridan Parkway
Project Type: Residential (Townhomes)
Project Description: AHV Communities is proposing a new residential townhome community within the Baseline development. The project area is generally located on the southeast corner of Promenade Street and 167th Place within the previously approved East Village neighborhood of Baseline. The project area is approximately 5.48 acres in size, and is zoned Planned Unit Development (PUD), and the proposed use is consistent with the underlying PUD. The property is currently vacant.
The proposed development will comprise 142 for-rent, market-rate townhomes. The townhomes will consist of a mixture of 1, 2, and 3 bedroom, 3-story units contained within 20 buildings. The proposed community will include a private amenity center with an outdoor pool and space, fitness center, bike room, and social gathering areas.
Each of the units will contain two private garage spaces, and there will be guest parking available in the form of on-site surface and street parking. The units are accessed off of rear loaded alleys and the units themselves will front on to the street or landscaped internal courtyards. The applicant has identified approximately 2 acres of their project area (37%) as open area, this includes the 0.5 acres clubhouse, pool and two private courtyards.
Perimeter streets and sidewalks were established as part of the East Village site development plan. Inclusionary housing requirements and public land dedication were similarly established as part of the overall East Village neighborhood.
To view the full submittal please download documents provided in within the document library.
Applicant: AHV Communities
Conformance with the Zoning and Compatibility with Surrounding Uses: The proposal is consistent with the North Park PUD plan. No variances have been requested as part of this development application.
The proposed architectural form and materials are described as ‘reflecting the character of a contemporary farmhouse and meet the design intent of the Baseline East Village design guidelines.’
Long Range Financial Plan: The proposed development is consistent with land use assumptions in the long range financial plan. There is no anticipated impact to Long Range Financial Plan.
Conceptual Sustainability Elements: The AHV community will incorporate the following sustainability components into the projects design and operation:
- Electric vehicle charging capacity in each garage
- Sustainable site design principles including promoting walkability, alley loaded homes, grid pattern streets/alleys
- Energy Star Samsung appliances
- LED lighting
- HVAC systems controlled by Honeywell Lyric Smart / WiFi
- Recycling as part of the service provided by waste management company
- Preservation of natural resources through the use of native, sustainable, pollinator plants
Potential Key Issues for Discussion: At this time staff has not identified any key issues or major comments.






