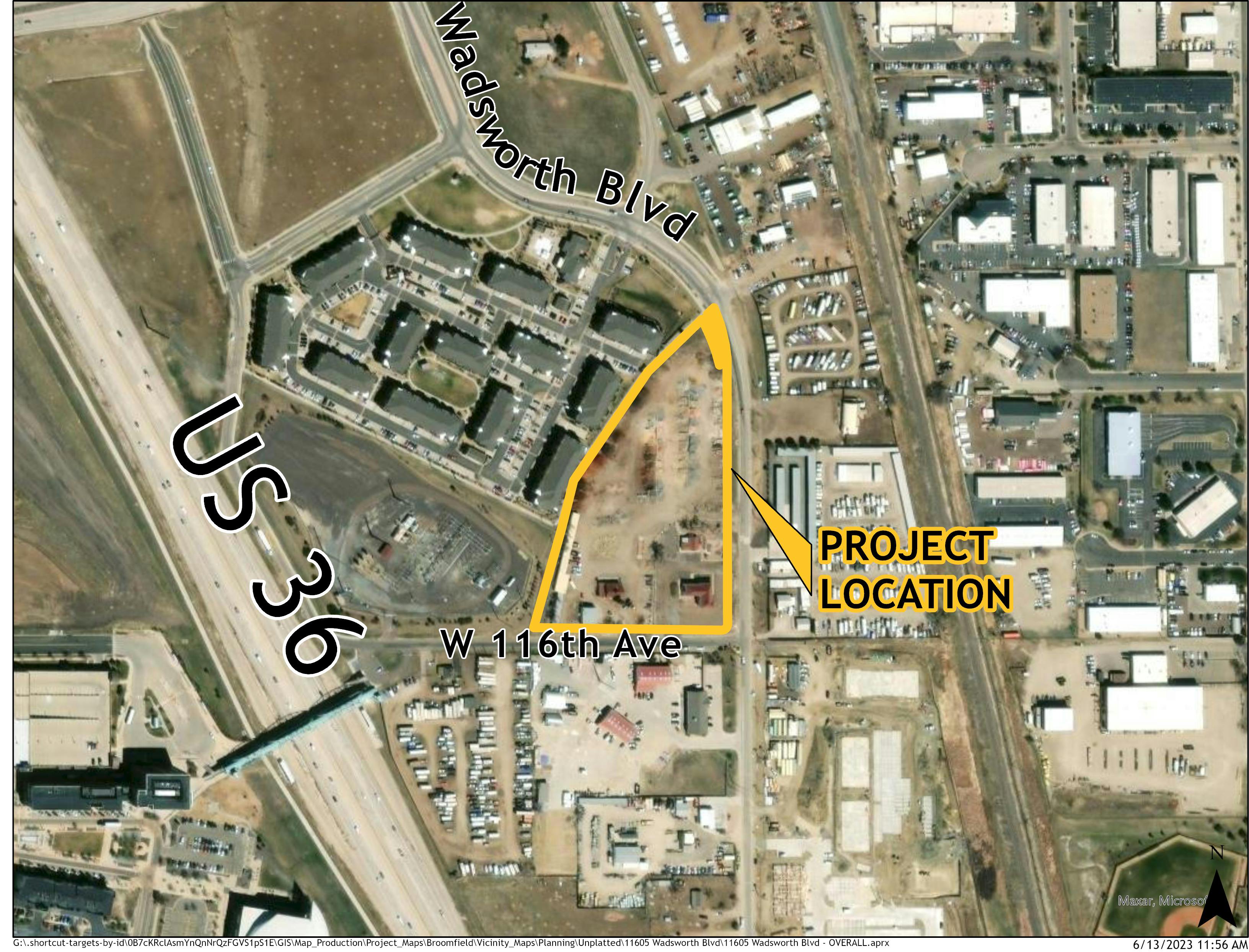11605 Wadsworth Boulevard (Ewing Irrigation and Landscaping) - Final Plat, Site Development Plan/Urban Renewal Site Plan
Concept review complete.

Project Summary
Location: 11605 Wadsworth Boulevard
Project Type: Landscape Supply Company - Final Plat and Site Development Plan/Urban Renewal Site Plan
Property Owner: Ewing Irrigation Products, Inc. c/o Mark DiBrito
Applicant: Ewing Irrigation and Landscape Supply, Inc.
Project Team: Raptor Civil Engineering, LLC, c/o Eric Burtzlaff
Project Description: The request is to construct a new 12,000 sf steel building. The new building will include space for sales, office, and warehouse uses. The landscape supply company currently offers bulk sales of irrigation and landscaping materials. This includes deliveries to and from the facility. More improvements include a paved parking lot, landscaping, and right-of-way dedication and sidewalks. The project includes the demolition of an existing building.
The 5.97-acre will need to be subdivided since it is a metes and bounds parcel.
To view the plan documents please refer to the document library in the upper right corner of the screen.
Relation to Guiding Plans and Existing Uses
Consistency with Zoning and the Original Broomfield Neighborhood Plan: The business on the property currently operates as a landscape supply business. The property is subject to the 2005-approved Lyn-Col PUD plan. The PUD Plan allows for retail and wholesale stores and accessory buildings and uses. Customers buy the inventory in bulk and by weight in large quantities. The PUD permits existing uses. These include outdoor storage of landscaping-related materials. Such as pavers, soil amendments, rock, fill dirt, and mulch.
The Original Broomfield Neighborhood Plan, dictates the design requirements. The neighborhood plan identifies this area as one of Broomfield's key southern gateways. Other key takeaways of the Neighborhood Plan include:
- Property categorized as Area 2, Mixed-Use.
- Allows business offices, business services, and neighborhood retail in combination with residential.
- Envisioned this area with 25 residential dwelling units per acre. To include a maximum of 75% of the developable land area being used for a single use.
- Envisioned this area being used for a mixed-use district. This use is intended to support the regional transit hub to the west at W. 116th Avenue and US Highway 36.
- Expected a high standard of pedestrian elements to create a special, people-oriented place along W. 116th Avenue.
The project is inconsistent with the envisioned land uses outlined in the Neighborhood Plan. But, implementing the vision will be incremental. Because it will be influenced by market conditions, and funded by private investment.
Consistency with the Comprehensive Plan and Compatibility with Surrounding Uses:
The Comprehensive Plan designates this property as "Transit-Oriented Development".
The landscape business is incompatible with the existing apartment complex to the north. Mitigation could include planting landscaping along the northern edge of the property to soften views of the property. A solid fence or wall is required for screening outdoor storage subject to section 17-32-140, B.M.C. when this type of use is next to residential uses.
The existing use is compatible with the other commercial and industrial-related uses that are to the south, west, and east.
Consistency with Long-Range Financial Plan: The proposed use is inconsistent with land use assumptions identified in the long-range financial plan. But, the project, if approved, will be a significant reinvestment in the property.
Potential Key Issues/Comments: Staff identified the following potential key issues:
Inconsistency with the Comprehensive Plan and Original Broomfield Neighborhood Plan - The existing uses conflict with the Original Broomfield Neighborhood Plan "Transit Oriented Development" land use designation. Yet, the uses comply with the 2005-approved Lyn- Col PUD.
Architecture - Staff requested that the applicant enhance the prefabricated steel building.
Parking - To ensure adequate parking is provided, the applicant will identify the square footage for each use inside the building.
Incompatibility - The use is incompatible with the existing apartment complex to the north. Mitigation measures will include landscape buffers.
Next Steps:
After referral agencies have completed the review of the formal development application, this project will be scheduled for hearings.





